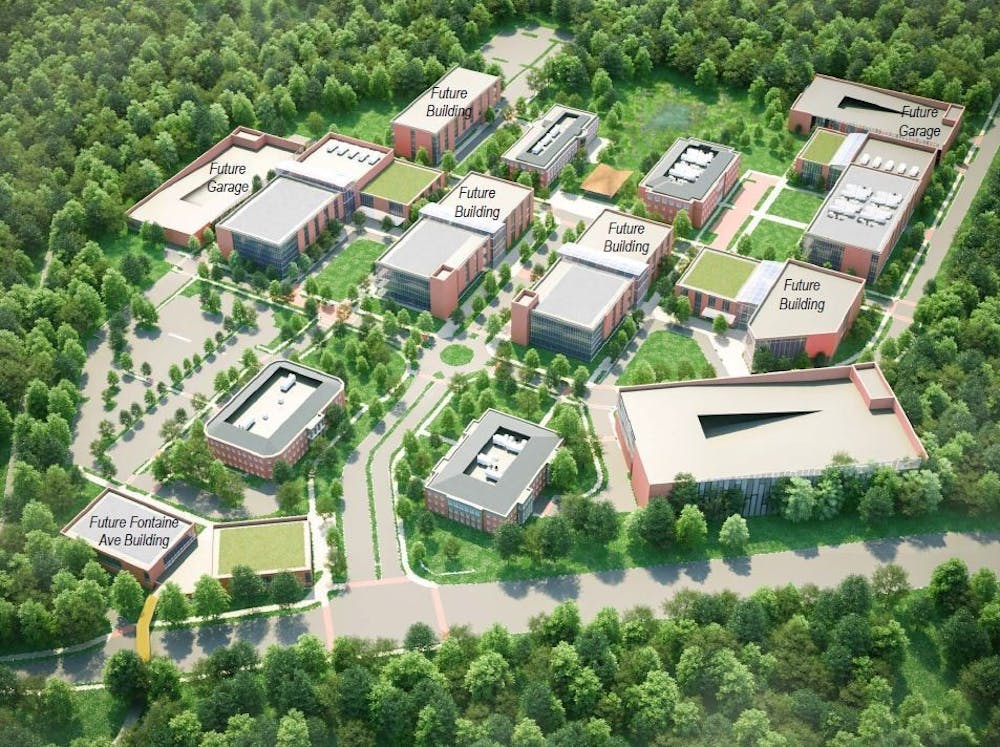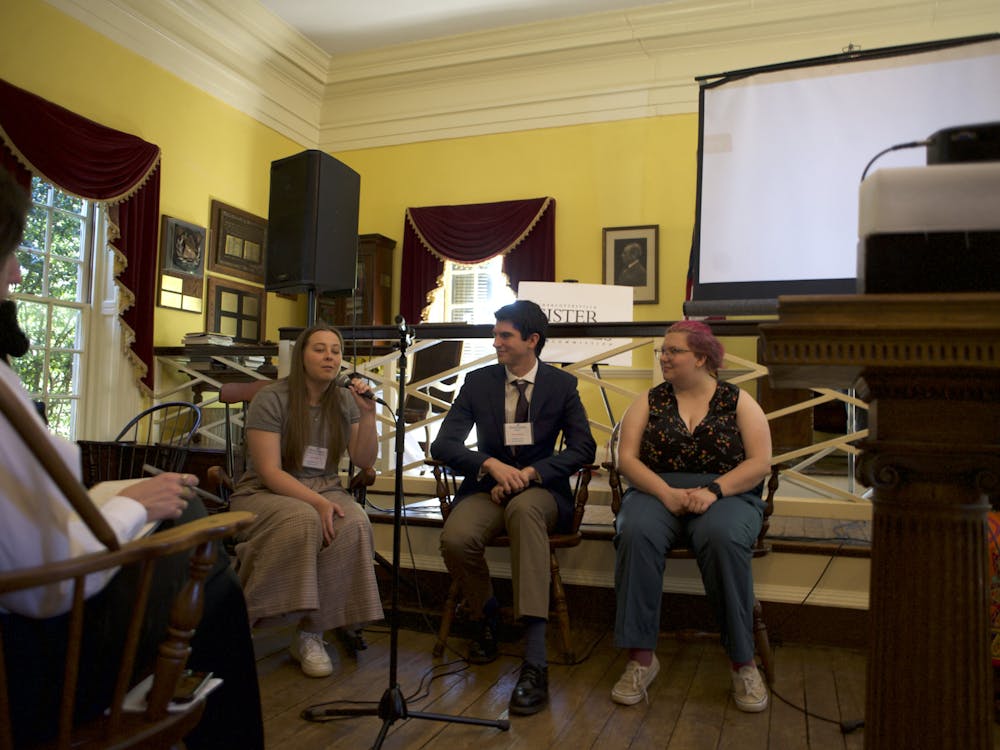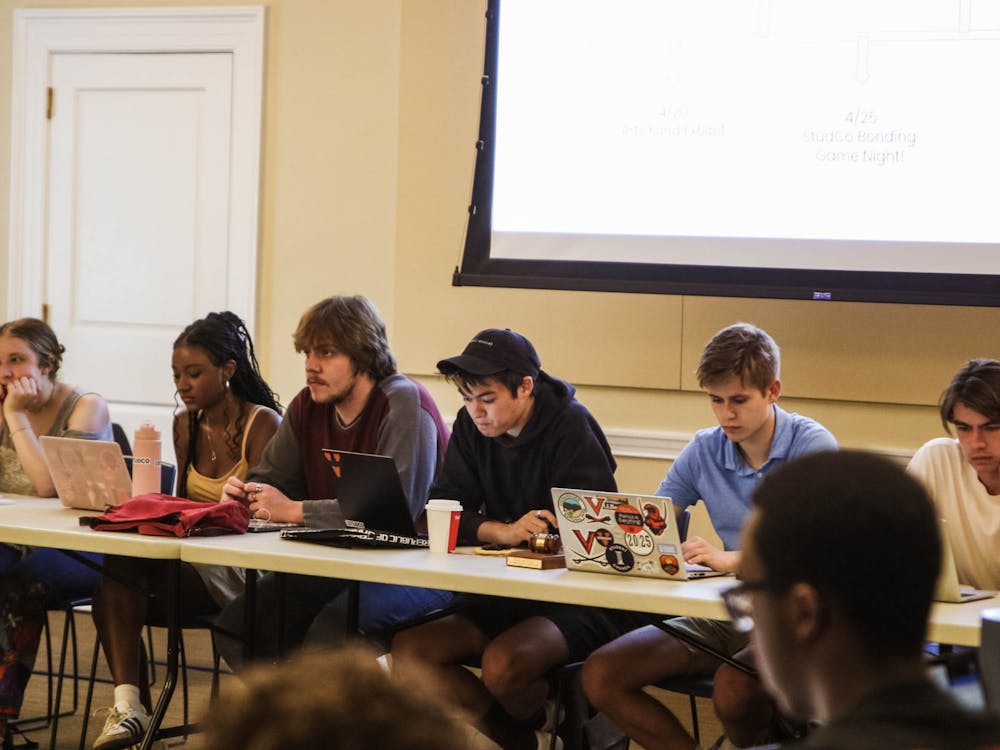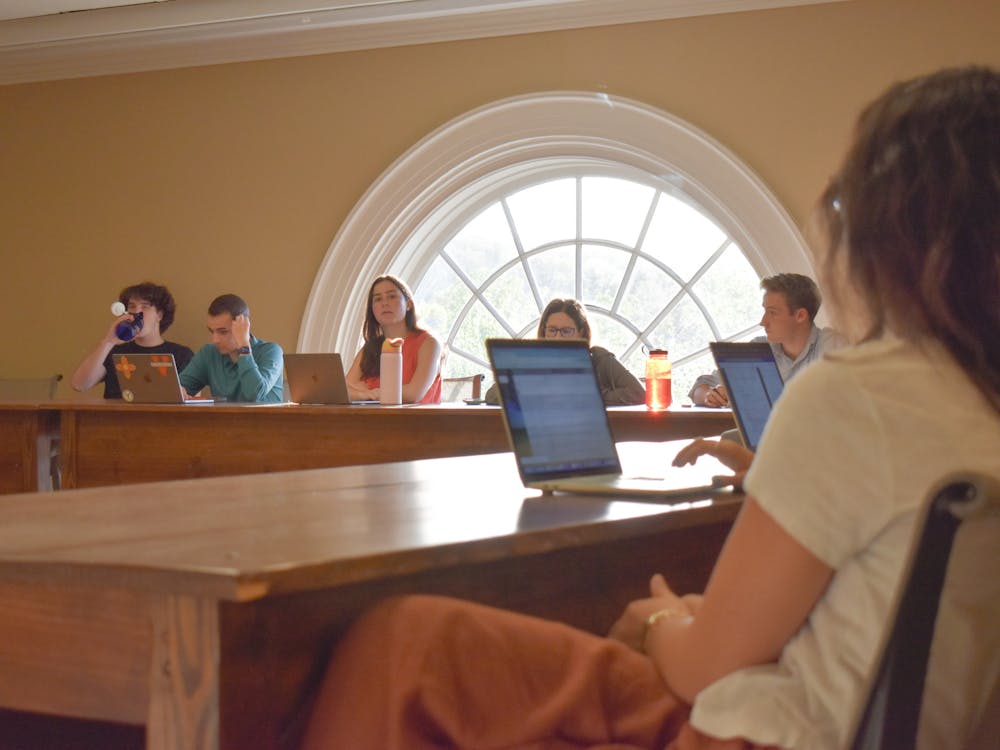The University’s Fontaine Research Park could see major redevelopment in the coming years as the administration looks to increase accessibility to the area and ease the burden of patient medical services at the U.Va. Health System. Short-term plans for the area include the construction of a parking garage along Fontaine Avenue and an additional 500,000 square feet of research and clinical space.
The Fontaine Research Park is a conglomerate of medical and clinical research facilities located to the southwest of the University’s Central Grounds, near the intersection of U.S. 29 and Fontaine Avenue.
The University purchased the final parcel of property in the research park from the U.Va. Foundation earlier this year, meaning that the University now owns the entire facility. The U.Va. Foundation is a group that handles finances and real estate for the University, such as the Boar’s Head Inn in Albemarle County.
The Foundation originally acquired the area in 1994, and the park’s first facility came in 1995 with the construction of the Health Services Building. The most recent construction on the property occurred in 2008 with the Snyder Translational Research building.
University Architect Alice Raucher delivered an update Oct. 18 to the Planning and Coordination Council Technical Committee on the short and long-term developments planned for the University’s Fontaine Research Park.
Raucher said the primary goals for the Fontaine Research Park include on-site amenities for employees and visitors, the construction of additional research and medical facilities and greater connectivity for pedestrians and bicycles to Fontaine Avenue and Western Grounds — which includes the area around Runk Dining Hall, the Hereford Residential College and Scott Stadium.
“Right now there’s no place to get a cup of coffee or have lunch without leaving the site, and so in developing this as a real place, we think that this needs more amenities,” Raucher said.
However, she also said none of the plans are set in stone, as they have yet to be formally approved by the University. As such, the plans have not been allocated funds from the University’s budget nor have they been approved by the University’s Board of Visitors. It is unclear when the plans could come before the board as Raucher said they are still in the conceptual development phase of the master planning process.
Additionally, Raucher said the long-term development of the park will include not only greater connectivity to other centers of the University’s health and medical system but Central and Western Grounds as well.
“The perception is that it’s far away, but there’s a bike - [Pedestrian] trail that connects it to West Grounds, we’d like to bolster that connection in developing this,” Raucher said.
According to Raucher, the existing developed property in the park includes 580,000 gross square feet of structures — including a variety of buildings dedicated to clinical usage, medical research and offices — and has a near-term potential for 1.1 million gross square feet of development and 1.4 million long-term.
In the near future, Raucher said one of the most imminent changes in the park would be the construction of a parking garage with 1,260 spaces along Fontaine Avenue to allow for the long-term construction of facilities where current surface lots are located.
“The great thing about having a parking structure here as well, is that … it allows us to move parking away from the center and start building the connective tissue in a way so that you can park once … and then use our University Transit [System] or [Charlottesville Area Transit] or JAUNT to get around,” Raucher said.
In conjunction with the garage construction, the route of the University Loop bus line will also be extended to service the park every 10 minutes, allowing travelers to reach the engineering Grounds and the U.Va. Health System. Currently, the University Loop route has a stop at the nearby, University-owned Piedmont Apartments but does not service the park itself.
With the construction of the Ivy Mountain Musculoskeletal Center — slated for completion by 2022 — Raucher said the park’s orthopedics center will also be demolished to allow for development of a more streamlined streetscape and the future construction of other facilities.
“[The center is] a bit outdated for its uses, we’ve looked into renovating it or rehabilitating, [but] it has a very small footprint for current state of the art research facilities,” Raucher said. “What that enables us to do in a way is provide a better infrastructure.”
More specifically, Raucher said the area of greenery, which currently runs through the center of the park, will be replaced with a “walkable, driveable main street” and flanked by “green neighborhoods.” Raucher said this setup will create a more organized street network within the park as new medical and clinical research facilities are constructed.
While Raucher said the exact details are still unclear, two new structures — each estimated to be about 250,000 square feet — are also planned for short-term construction in the park in spaces currently occupied by surface parking lots on either side of the property. Raucher said the buildings will hold additional research, clinical and academic spaces for the park and also contain amenities such as cafes and other gathering spaces.
In an effort to reduce traffic in Charlottesville around the University Health System, Raucher said one of the long-term goals for the research park is the repositioning of certain patient services from the Health System to the park. Raucher said this transition will move the majority of ambulatory visits — such as walk-in patient services — to the research park rather than the Health System.
Currently, the park receives about 182,000 ambulatory visits on average per year, while the Health System sees about 413,000. Future plans call for the park to provide facilities for as many as 400,000 visits per year, while the Health System would still receive about 200,000 visitors.
The University will also be collaborating with the City of Charlottesville in its recently-initiated redesign of the Fontaine Avenue streetscape to coordinate sidewalk construction and pedestrian connectivity and accessibility. Raucher said there is also potential to construct an elevated crossing across Fontaine Avenue to connect the park to the bike and pedestrian trail.
“The more that we develop these connections, the more ability there is to walk and to bike and not have to drive,” Raucher said. “This [park] was designed at a different time, where car travel was paramount … We know we have to drive parking, but we'd like to make this a little more walkable.”
Alex Ikefuna, director of Neighborhood Development Services for the City of Charlottesville and a member of the Planning and Coordination Council Technical Committee, asked Raucher if there are any plans by the University to construct housing for employees who work at the park as part of its redevelopment.
“The issue of housing cuts across political boundaries — City, County and U.Va. — the City cannot address that particular issue alone,” Ikefuna said. “It is true that U.Va. [is] a major economic engine, but the impact on affordable housing is huge.”
Suzanne Moomaw, an associate professor of urban and environmental planning in the School of Architecture, previously told The Cavalier Daily that the high student demand for housing close to the University has significantly increased rent prices across Charlottesville, limiting the availability of affordable housing in recent years. A housing needs assessment recently commissioned by the City found that 1,750 households spend more than half of their income on housing.
Raucher said the redevelopment of the park itself will likely be confined to clinical and medical research facilities, but added that the nearby Piedmont Apartments — which contain 78 beds and are owned by the University — are ripe for redevelopment due to their age and low-density.
Raucher also cited the recent establishment of a working group by University president Jim Ryan that aims to improve the relationship between U.Va. and the surrounding community. Raucher said the group will be focusing on a variety of local issues such as wages, housing, education and health care, among others.





