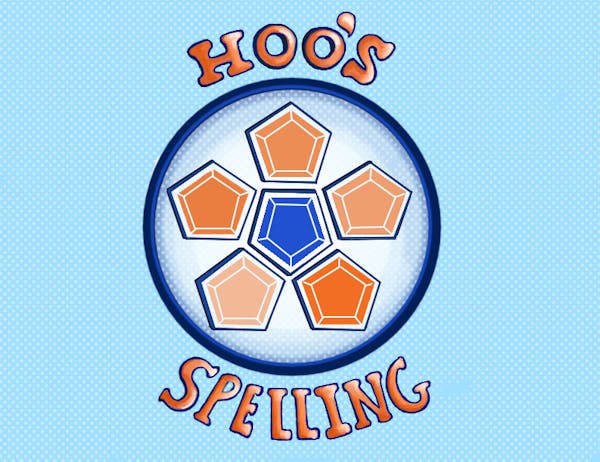Amid models and drawings of planned construction efforts, College Dean Edward L. Ayers and Leonard W. Sandridge Jr, University executive vice president and chief operating officer, held a meeting this summer to present plans that will affect University students and the Charlottesville community for years to come.
The meeting was intended to offer community members a view of planned construction efforts at the "30,000 foot level," Sandridge said, emphasizing the continued need for individual communication with residents of affected areas before and during specific projects.
Sandridge emphasized the University's need for growth driven by expected increased enrollments and the needs of research and health initiatives on Grounds.
The construction is expected to create 1,400 jobs, many of which will be contracted to local companies, and contribute $1 billion to the local economy, over the next three to four years, Sandridge said.
The University is committed to working with Charlottesville community members to lessen inconveniences caused by growth, Sandridge said.
While the University's "master plan" includes developing properties west of town, projects planned for the next 20-25 years largely will be confined to Grounds, Sandridge said.
"We will focus on an in-fill of Grounds as opposed to sprawling out into the community," he said.
In addition to reducing conflict with local residents who may be wary of the potential effects of University growth into their communities, building plans that emphasize a dense use of space will allow the University to continue to provide security and utility services efficiently, Sandridge said.
The planners also hope the strategy will encourage a walking environment at the University complete with a "Grounds walk" employing pedestrian bridges and reaching from the Law school to Fontaine Research Park. Along with alleviating traffic woes, these pathways will contribute to the Jeffersonian ideal of Grounds as an active space where students and faculty interact, he said.
To that end, the University will increasingly employ the residential college model experimented with at Brown and Hereford Colleges when designing new student housing. These new structures, in addition to providing for an expected increased student population of 400-500 students during the next six or seven years, will strive to integrate academics and social life at the University by combining living space for students with that for faculty in addition to classroom space.
Changes also will include the eventual reshaping of the Alderman Road corridor with the replacement of the O'Hill dining facility and the Alderman Road residence halls, which Sandridge described as "having lived out their useful life."
Additional projects include an expansion of the AFC, the construction of five additional operating rooms for the University Medical Center, and a revamping of the University's heating plant, which Sandridge said will yield "major environmental improvements."
Classroom spaces also will be constructed and revitalized. Planned projects include a renovation to Rouss Hall and the construction of a new building for the McIntire school as well as a renovation to Fayerweather Hall and the construction of a studio art building.
The endeavor perhaps most in keeping with the effort to embrace Jeffersonian architectural ideals is the planned $160 million South Lawn project, which will increase usable space by 300,000 square feet and is expected to receive 12,000 student visits a day, or twice those currently received by New Cabell Hall, which will be demolished to make way for the new buildings, Ayers said.
The resulting increase in open space will be more in keeping with Jefferson's original vision for the University and will make Grounds "more welcoming," Ayers said.
"Instead of looking at the Blue Ridge mountains and Monticello you look into the maw of New Cabell," he said. "The extension of the Lawn idea is to complete the process pulled up short when New Cabell was built in 1950."
Projects currently under construction include John Paul Jones Arena, a new special collections library, a parking garage on Ivy Road and the renovated O-hill dining facility.
Ground was broken for the John Paul Jones Arena on May 30 and major construction is slated to begin August 1. The arena is scheduled to be complete by the summer of 2006.
The special collections library, which will be located adjacent to Alderman and Clemons libraries, is scheduled for completion March 2004. Recent rain caused slight delays in pouring concrete, which had to be rescheduled.
Parking garage construction is nearly complete. The garage is scheduled to open this fall.
The new O-Hill dining hall is being built just north of and will replace the existing facility. Construction has caused limited pedestrian access around the dining hall, but the dining hall will remain open throughout construction. Construction of the new facility is slated to be complete by the summer of 2004 and the old facility will be demolished by the end of that year.
In reference to the University's plan for the coming years, Ayers said he hopes that rather than causing conflict the new construction would help "heal" the rift between town and gown.
"We're a part of Charlottesville. We want to be woven into the fabric of this community," he said.
Staff reports contributed this article






