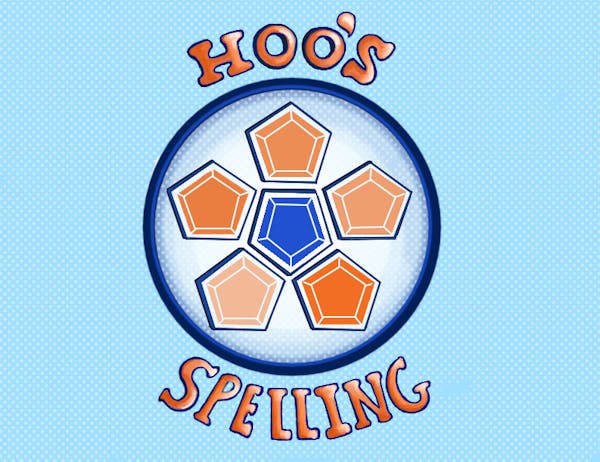Maybe hard hats should appear on first-years' lists of dorm-room supplies to help them endure the construction that will be occurring on central Grounds during their stay as students.
Included in the slew of projects are renovations of Peabody Hall, Clark Hall and the Aquatic and Fitness Center as well as construction of a new dining hall.
Clark Hall
Construction on Clark Hall began last July and is scheduled for completion by June 2003.
According to Randy Porter, a project manager and construction administrator, the Clark Hall project entails renovations of the original building as well as an addition.
Plans call for a 70,000 square-foot addition across from Kerchoff Hall and the installation of air conditioning andelectrical services.
The addition will be available for use by the environmental science department June 2002.
Renovations to the original building will be completed June 2003.
The renovation will provide "updated, state-of-the art lab space and some administrative space" for the department, said Kenneth Smith, director of facilities planning and construction.
Despite the presence of construction crews, all classrooms will be available for use and parking near Kerchoff will not be affected, Porter said.
The total cost of the construction is expected to total $34 million.
Peabody Hall
Renovations to Peabody Hall, which will house the Office of Admissions and the Office of the Dean of Students will be completed before students arrive in the fall.
"Our intent is to move the dean of students in and then the Office of Admissions shortly after," Smith said.
Renovations have continued since last fall.
The construction will provide useful areas for prospective students and parents including a waiting area for tour groups, an auditorium for the admissions film and additional meeting rooms.
In addition to these cosmetic changes, workers added central air conditioning and replaced the building's roof, Smith added.
The project cost $2 million.
Aquatic and Fitness Center
A different look also will be coming to the Aquatic and Fitness Center with the addition of a three-court gymnasium and running track.
According to Smith, the original plans for the AFC were not completed because contracting bids were too expensive.
But the University has put the plans back in the public arena to try to get a reasonable bid from a contractor.
Pending final bids, the construction is slated to begin in early 2002 and is expected to last about 15 months.
The AFC will remain operational throughout the construction.
The total cost of the addition is $8 million.
Dining hall
Students can expect construction of a new dining hall facility to replace Observatory Hill Dining Hall to begin sometime in 2002, Capital Programs division manager Jo Lawson said.
The new building will stand between the existing dining hall and McCormick Road. O-Hill will remain operational during the construction.
After the new facility is erected, O-Hill as well as the Treehouse dining facility will be demolished and replaced with a landscape area.
"The demolition will go very quickly," Lawson said. "We hope to do it during one of the student breaks."
Construction is scheduled to take 18 to 21 months.
The new facility will feature a larger seating capacity and three types of food venues.
There will be a typical dining hall serving area, a commercial food area that will offer the same choices as the current Treehouse dining facility.
There also will be a general store to replace the Root Cellar, located in the basement of the TreeHouse.
"It's going to be much better and a very different facility than the current dining situation," Lawson said.
O-Hill was built over 30 years ago.
"We wanted to enlarge it and provide different services," Lawson said.
Student center
The University also is looking to build a new student center between Brown College and Newcomb Hall.
Last year, the University hired David Oakland of VMDO Architects to conduct a preliminary study of the construction and renovation of a new student center.
Tentative building plans call for student meeting spaces, performing arts and dance spaces, grocery store and food court.
"There will be a lot of art space, including movie theatres, art studios and dance studios," Oakland added.
Plans for the new building still are being created. But the ground breaking goal for the project is spring 2003.






