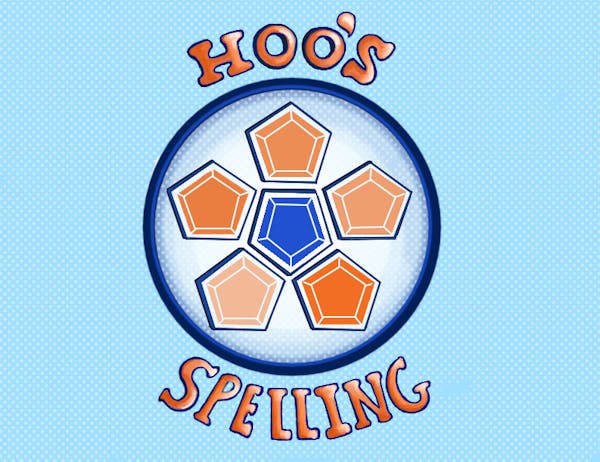When it was built in 1958, Newcomb Hall was considered to be the first of its kind. Designed as a student gathering place for a rapidly growing University, the building became a prototype for similar structures being constructed at universities across the country.
The Newcomb Hall that stands today is merely a shell of its former self. Numerous renovations and alterations have left behind a labyrinth of stairwells, hidden hallways and misplaced gathering places.
Newcomb underwent the latest in a series of renovations in 1995, most notably adding a large, transverse stairwell which spans the front of the building.
"Newcomb Hall was in such disrepair," said Bill Harmon, current University senior vice president and then-vice president for student affairs.
Alterations in 1965, 1980 and 1984 added a theater and a building addition among other things. Still, many students and administrators agree the building remains inadequate.
Problems abound
Standing five-stories tall with a basement, many parts of Newcomb are inaccessible to students or infrequently used, leading the facility to be given a 47 percent efficiency factor in a feasibility study completed by the facility planning firm Brailsford & Dunlavey in 2002. The nationwide average for university centers is about 15 percent higher.
"There's a general sense those renovations closed the building off more than opening it up," said Director of Newcomb Hall Bill Ashby.
Examples of this deficiency abound. The fifth floor, once home to the Cavalier Daily, has been relegated to storage space as a result of fire code regulations. Other rarely utilized areas, such as the Main Lounge, Art Gallery and theater lobby, are among some of the largest available spaces in the building.
Adding to the confusion, Newcomb currently has no less than six stairwells, each of which service different combinations of areas than the next.
It's getting better
In the fall of 2002, the Student Activities Center located on the first floor underwent renovations to transform what was cluttered cubicle space into an open, flexible design for student groups.
That same year, building administrators solicited feedback for a redesign of the theater lobby, which now is in planning.
Currently, construction is nearing completion for a new diversity center to replace the Informal Lounge on the third floor.
Additionally, the Student Council Student Arts Committee is planning to add themed artwork to the hallways of Newcomb, Committee Chair Rebecca Menges said.
Though these changes are intended to be short-term solutions leading up to an eventual overhaul and addition to Newcomb Hall, project planners said they have been designed with the future in mind.
In the background, however, is a concern not to repeat the mistakes of past rennovations.
"We just didn't research thoroughly enough," Harmon said. "By the time the renovations were completed, it was already obsolete."






