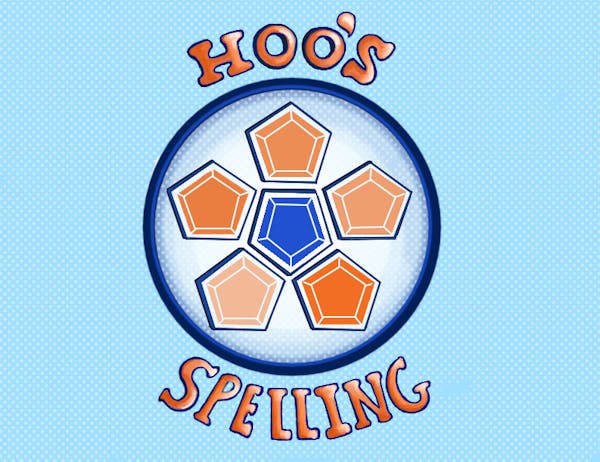The University announced last month the selection of the Polshek Partnership, an architecture firm based in New York City, to design the proposed $125 million South Lawn project.
The project, which includes the replacement of New Cabell Hall and the construction of a new building across Jefferson Park Avenue, provides for 285,000 square feet of new, state-of-the-art classroom and research space.
The project encompasses an "opportunity that comes only once every hundred years" an opportunity to redefine the South Lawn and to "recapture some of Thomas Jefferson's original vision," University Architect Pete Anderson said.
Jefferson's original plan intentionally left an unobstructed view of the Lawn's south end. Part of the project's challenge will be to capture the spirit of the existing buildings nearby while preserving this vision, Anderson added.
The University received about 25 proposals from architecture firms for the project, "making the project one of the most heavily subscribed requests for proposals U.Va. has ever received," said Joe Grasso, associate College dean for planning and operations.
A panel of representatives from the Board of Visitors, College Foundation Trustees, College administrators and faculty members selected the Polshek Partnership after narrowing the field of firms down to six for interviews.
The Partnership was chosen because it met the panel's criteria of not having preconceived notions for the project, demonstrating an ability to work closely with clients to meet their needs and goals, and having a solid reputation, Grasso said.
Other projects the Polshek Partnership has designed include the award-winning Rose Center for Earth and Space at the American Museum of Natural History, the Clinton Presidential Library, Carnegie Hall renovations, and various projects at Yale University and Smith College.
As a former dean of architecture at Columbia University, James Polshek, the partner who founded the firm in 1963, is "particularly in tune with the needs of a university," Grasso said.
The University also has hired a space planning firm, Pavlien & Associates, to determine how to best use all 22 of the College of Arts & Sciences buildings in the design.
For the past few weeks, the firm has been studying the location of the College's 13 departments, classrooms and offices, and will make recommendations regarding the best way to use existing space and the additional space created through the South Lawn Project.
The firm's recommendations will be based on "efficiency and programmatic affinities," Grasso said, placing departments with academic ties in the same building, for example.
The firm's recommendations will be considered with the input of focus groups composed of undergraduate and graduate College students.
Design and construction work for the South Lawn Project will not begin until after the space planning firm has made its recommendations.
In addition to the construction of two new buildings to replace New Cabell Hall, the South Lawn Project includes the renovation of Cocke and Rouss halls designed by McKim, Mead and White in 1898.
An architect for this part of the project will be chosen at a later date.
Funding for the South Lawn Project will come from public and private sources through the College Foundation and the University's General Funds. The total cost of the project is $126.7 million
Construction is expected to begin in 2003 and continue through 2007.






