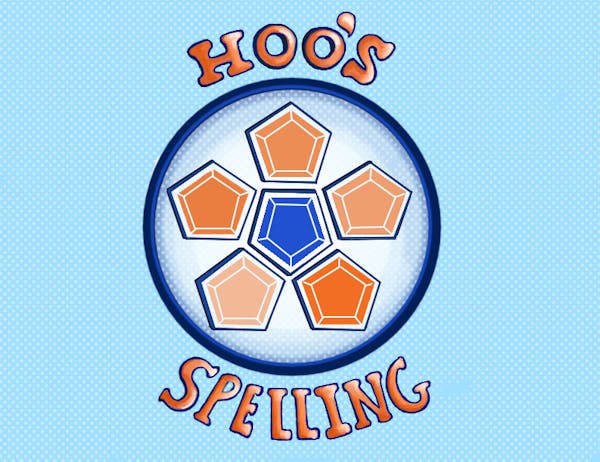The next step in the construction of the University's new basketball and special events arena took place on Tuesday, when the Buildings and Grounds Committee of the Board of Visitors approved the site's schematic plans.
The arena will replace University Hall and serve as the new home basketball court, but also will host other major events such as concerts and University ceremonies.
Fourth-year College student H. Timothy Lovelace, the student representative to the Board and a member of the Buildings and Grounds Committee, said he appreciates the versatility of the plan.
"I like the multi-purpose aspect of the arena, and the horseshoe shape is also conducive to a good basketball environment," Lovelace said.
University Athletic Director Craig Littlepage emphasized the new arena is important not only to the University basketball program, but also to the entire Charlottesville community.
"The University does not have any indoor locations on Grounds for a group as large as the entire student body to be assembled," Littlepage said.
The athletic department has been looking to replace U-Hall since 1980, but repairs and renovations were not practical or cost-efficient due to the floor plan of the stadium.
U-Hall has a self-supporting roof structure that prevents the expansion of U-Hall's 8,500-person capacity.
The new arena is projected to seat up to 15,000 people.
This will provide Charlottesville with a noteworthy indoor venue that bands and musicians could include in their tours, Lovelace said.
Bob Moje of VMDO Architects Inc., the principal architect for the new facility, said that more seating is a main concern in planning the arena.
"The athletic department's priority was a competitive basketball environment in order to attract the best players, and then the University added the priority of increased seating capacity," Moje said.
The vantage point from the seats will be "significantly and dramatically better than that of U-Hall," he added.
According to Moje, 80 percent of the seats will be closer, or as close, as the seats in U-Hall.
The new arena also will include 20 to 24 suites suspended over the court that will hold up to 16 people each.
The new suites will cost as much as $60,000 to rent yearly.
The new facility will have separate practice courts for both the men's and women's basketball teams.
"Each team will have full access to their own court and a half for practice, regardless of what is taking place in the main arena," Moje said. "This arena was designed to be the perfect basketball classroom environment which adds to the attractiveness of Virginia's basketball program to competitive players."
The Athletic Department also wanted a venue with wider corridors, air conditioning and a larger capacity while maintaining a personal atmosphere.
"We are leaning toward upper-level retractable seats which would allow for a larger volume for major events, but a more intimate setting when not expected to be at full capacity," Littlepage said.
With only minor technical details pending, the University will break ground on the $128 million arena in December.






