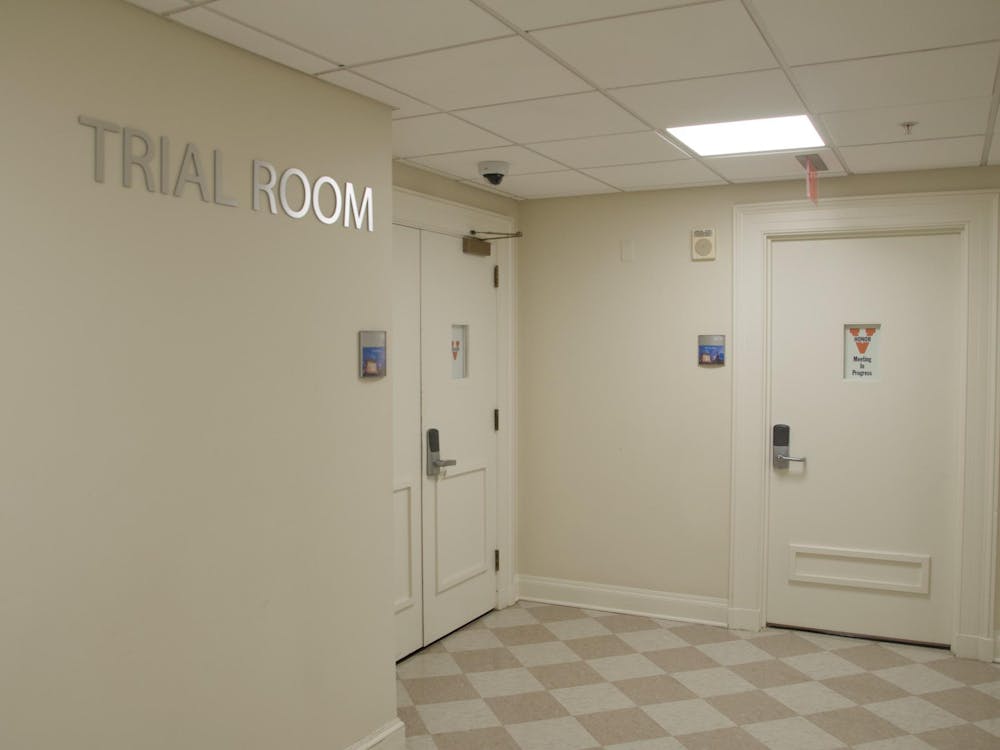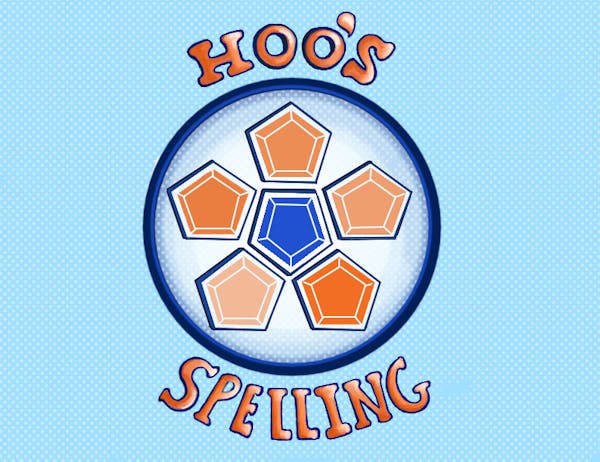The University will be putting the final touches on several long-anticipated construction projects in the coming months, including the Special Collections Library, the Observatory Hill Dining Hall and the Aquatic & Fitness Center addition. The John Paul Jones Arena is expected to be completed in spring 2006.
Wrapping Up
The Special Collections Library will be used to house the University's prized collection of manuscripts, papers, and rare books. The $26 million project began in summer 2002 and will be completed this summer, according to the Office of the Architect.
Mark J. Kington, the Board of Visitor's Buildings and Grounds committee chair, said the library is one of many recent successful construction projects.
"Generally, we are at a wonderful time in the University's development," Kington said. "These are all things that the entire student body and really the entire community can use and be involved in."
An equally anticipated, though more pricey, construction venture is the $129.8 million John Paul Jones Arena.
With the opening of the basketball arena, which will seat 15,000 people, University planners will discuss how the facility will impact other buildings like University Hall and Memorial Gymnasium, University Architect David Neuman said.
"What is going to happen when the new arena opens?" Neuman said. "Mem Gym and UHall -- how are we going to reuse those spaces? Mem Gym is an important asset to be considered as we reallocate our resources."
Another large-scale project is the revamped Observatory Hill Dining Hall. The dining facility, which will accommodate 1,100 people, will replace the existing dining facility and the Tree House, which have a combined occupancy of 840. The new building is expected to open next fall, according to the Office of the Architect.
Neuman said the facility was built in anticipation of future construction growth for first-year dormitories on Alderman Road.
Across the street from Observatory Hill Dining Hall, construction on the Aquatic & Fitness Center will be wrapping up in the next few months.
According to the Office of the Architect, the addition will include a three-court gymnasium, an indoor track, more multipurpose rooms and increased cardio and weight training space.
Kington said he believes increased recreational spaces are a draw to current and future University students.
"The students that I speak to that are applying and are at the University are very conscious of the physical beauty around them," he said. "Generally, I think these projects are really adding to that physical beauty."
An Eye to the Future
While several projects are on the verge of completion, even more construction plans are in the making, including renovations to Rouss Hall, Cocke Hall, and Fayerweather Hall and plans to expand housing along Alderman Road.
Cocke Hall renovations will begin this summer. They will include general plumbing and electrical repairs and upkeep and are expected to be completed in December 2005, according to the Office of the Architect.
University Landscape Architect Mary Hughes said the renovations are a vital part of maintaining the buildings' integrity.
"These are core classroom buildings that students experience on a daily basis and therefore they need to be renovated every few years to bring them up to the highest current standard for teaching environments," she said
Rouss Hall construction will begin in December 2005 in anticipation of housing the McIntire School of Commerce. The Commerce School currently is located at Monroe Hall near Newcomb Hall.
"This is facilitating a return of the McIntire School of Commerce to its original building though a large addition on the back," Hughes said.
The Fayerweather Hall renovations will include the complete reconstruction of the hall's interior to meet the needs of the Art History department and to improve access and safety, according to the Office of the Architect.
Kington said he believes the project will be especially valuable to the architecture and art students who use the facility.
"It is one of my favorite buildings and I look forward to seeing it restored," he said.
According to Neuman, the Office of the Architect will be turning its eye to Alderman Road in an attempt to meet future students' housing needs within the next five to ten years.
Hughes said the plans for Alderman Road will include the replacement of all but two of the 11 buildings currently located there.
The progress of the South Lawn project, a venture to expand the University from New Cabell Hall along Jefferson Park Avenue, has been stalled and is contingent upon project funding, according to the Office of the Architect.
According to Kington, the Buildings and Grounds committee and the Office of the Architect are working to balance the traditional styles of the Academical Village with more progressive architectural designs.
"There is a tension between trying to honor what is there and not failing our own mission to try to continue to progress," he said. "I think that if Mr. Jefferson were here today he would not want us to just look back in terms of the inspirations that we key off of in determining what will be built."






