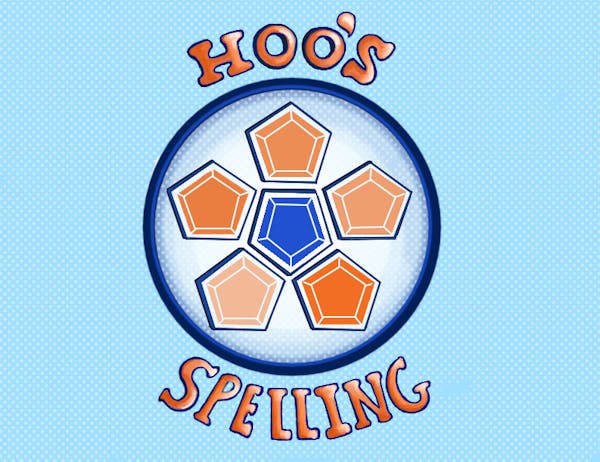If you listened close enough, you could almost hear the sounds of future Virginia fans cheering above the din of construction on the arena floor. The John Paul Jones Arena, even in its nascent state, will do that to you. Tuesday afternoon, members of the media were treated to a tour of the arena led by head architect Bob Moje and Jon Oliver, the athletics department's point person for the project.
Arena construction is currently both on budget and on time. No official date has been set for the opening, but a late-June, early-July date is the goal.
Monetarily, the arena has a budget of $129.8 million, of which 99 percent is in the form of private funds, while one percent comes from student fees intended for capital projects. Project Director Dick Laurance was confident the project would stay on budget. Fundraising efforts have exceeded the $100 million mark, but Oliver was reluctant to give an official figure on the remaining amount.
"We still have some work to do," Oliver said. "Obviously, what that final number needs to be is based on how gifts come in. So, it's one thing to say you need to raise [$129.8 million], [but] when you have pledges that go over 10 to 20 years, it may require that you raise more money. So, it's hard to say what that final target is at this point."
A common misconception might be that the completion of the building is contingent on fundraising being finished in time. In reality, if the money donated does not match the project's fiscal demands, the University will take out bonds until the two figures are reconciled.
When you first enter the seating area off the main entrance on the West side of the arena, you are immediately greeted by the sight of the brick and glass interior on the opposite side of the building -- the Emmett Street side.
"[It is] for some of the character of the building to be shown on the inside," Moje said. "You have a unique venue when you come to play at the University of Virginia. So, whether you come to a game or see it on TV, it's a unique place to play and it enhances the quality of why you want to come to games here."
Moje also noted that this notion of creating a distinct personality for an arena is most-commonly found in baseball stadiums like Camden Yards.
"This is the first attempt that we are aware of to try to do that in a tier arena," Moje said.
When the arena is completed, there will be student seating underneath this unique interior. The pullout bleacher system will be centered behind the opponent's second-half basket. Student seating will also spill onto the lower tier of the South side of the building, directly behind opponents' benches.
In total, there will be 1,500 student seats in the lower level to go along with additional student seating in the upper levels as needed.
An innovative design that compressed the lower bowl brought more seats closer to the action while still maintaining good site-lines. The private suites are closer to the floor than in most arenas, and 80 percent of all seating is as close or closer to the action as the current setup in University Hall.
For Oliver, though, the spending does not stop at the $129.8 million mark. The equipment for the new weight room, which connects directly to the practice facility, will come out of the athletics department's pocket. Oliver estimated it would cost $250,000 to install the kind of state-of-the-art strength and training machines that both basketball teams need.
Also in addition to the stated budget is the hanging scoreboard above the floor.
Arena plans did not originally have a scoring system in place that would please major donor Paul Tudor Jones II. Jones was impressed by the television screens at Scott Stadium and decided that he wanted the best possible video system in the arena named for his father, even volunteering to finance the addition.
Oliver has taken this demand to heart, putting together a scoreboard system that costs nearly $7.5 million. In contrast, most college arena scoring systems cost $1 to 2 million.
He visited several NBA arenas and took the best ideas from each of those to design the top scoring and video system in college athletics.
It will not be all about the basketball program at John Paul Jones Arena, though. The building was designed to have multipurpose functionality. As a result, it will see much more activity than University Hall does. Currently, about 150,000 people flow through U-Hall in a given year. John Paul Jones Arena's estimated use will more than triple that figure at 500,000 people served per year. Oliver said the arena would host 90 to 95 events each year. What exactly those events are, however, remains shrouded in mystery.
"I think you will see a number of different genres coming into this building," Oliver said. "There's going to be a great deal of flexibility in terms of what comes into this building. Not just with music but also with circus shows, motorsports, rodeos -- there's a number of different things."
Formal announcements of planned events are expected soon from the University.
The architectural design, numerous innovations and incredible budget all make John Paul Jones Arena stand out from the college arena crowd.
As Oliver said, "Most times in college, it's about a budget -- you figure out what you can get done for a certain amount of money."
That, however, has not been the case for the entire duration of this project. That should be enough to give Virginia fans something to cheer about now and in the future.






