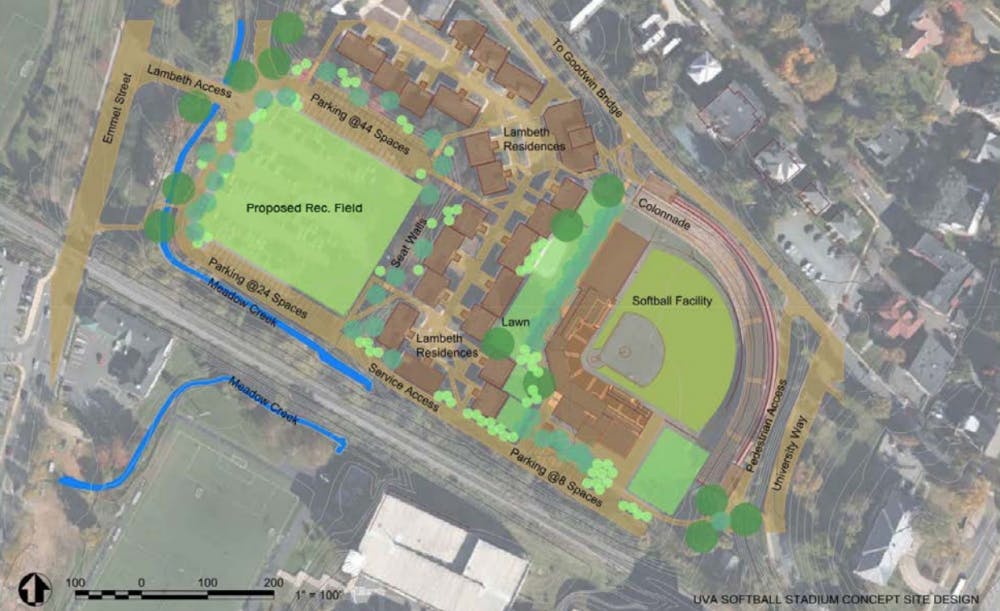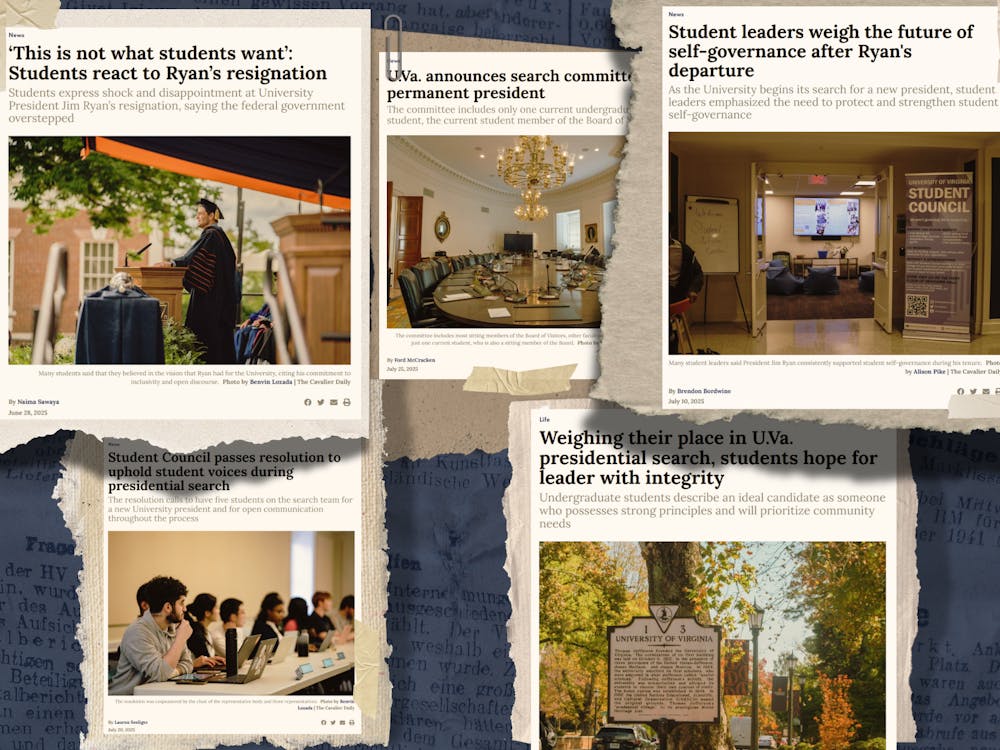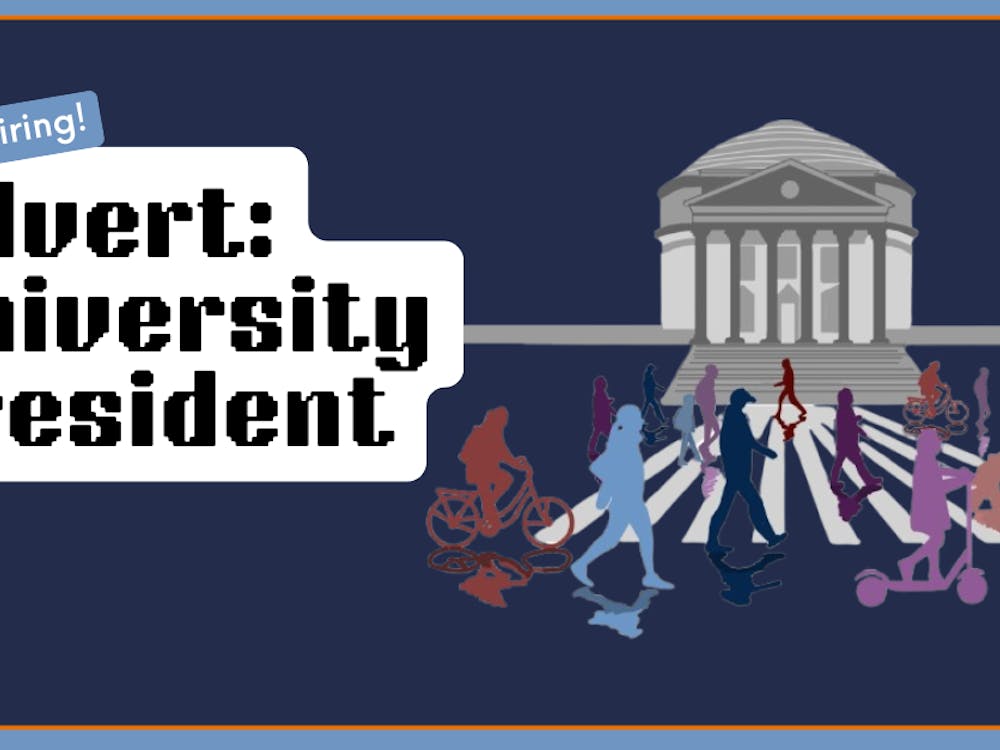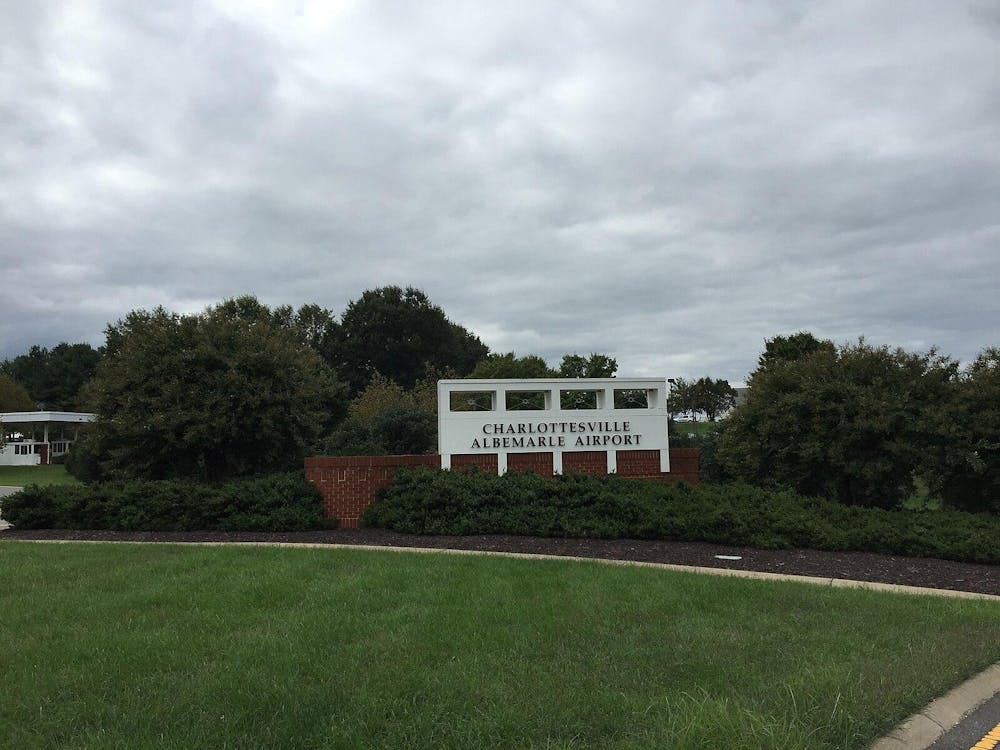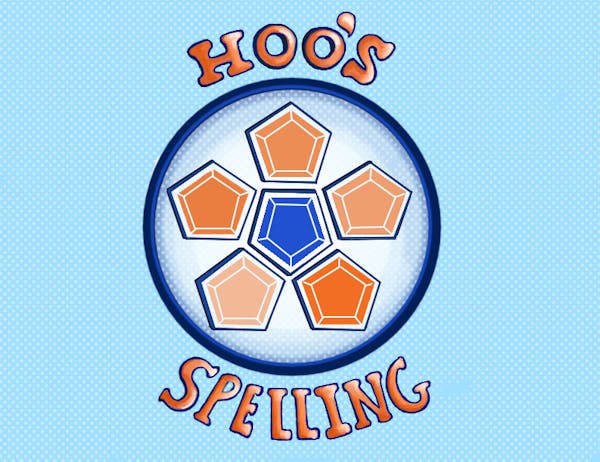The Buildings and Grounds Committee of the Board of Visitors met Thursday to discuss several proposed projects at the University. Chief among them was the proposed softball stadium that would replace Lambeth Field.
In response to concerns about the project raised by several students and nearby residents, the Board did not vote on the site of the stadium and instead agreed that more study and work is needed before making any concrete decisions about the design and construction process. The Committee did approve the selection of VMDO architects for the project.
Currently, the softball stadium is isolated — it is located over a mile from the the main hub of athletics at The Park at North Grounds. Moreover, the topography of the site and the surrounding wetlands bar the University from hosting postseason games.
Virginia softball Coach Joanna Hardin was present at the meeting and spoke about the benefits a new facility would bring to the program.
“The history of our program has been one of struggle,” Hardin said. “We don’t have an identity and we struggle to be relevant. Our facility has significant, significant challenges … The distance from central Grounds and the athletic footprint ... It gives the perception of irrelevance and unimportance.”
Hardin said that 24 of the top 26 softball programs in the nation have facilities “within the athletic footprint,” which allows for more traffic and interest in softball.
Another issue Hardin cited was the potential threat to athletes’ saftey that the location of the current stadium harbors.
“We get a lot of visitors and a lot of unwelcome guests at times that converge upon our facility,” Hardin said.
Hardin does not allow players to use the field at night because of the dangers posed by the long commute on foot from the parking lot to the stadium in a heavily wooded area.
Hardin said that the new state-of-the-art facility would help propel the softball program into national competitiveness and ensure Title IX adherence.
Students — mainly Lambeth Field Apartment residents — are concerned about the proposed site of the stadium. The Board focused on the three major complaints, with the first being the loss of students’ use of Lambeth Field. This Board did not fully address this concern, and members agreed to discuss when and how non-student-athletes will be able to use the softball field in three months when they convene again. Moreover, the Board is considering the addition of another green space where the parking lot in front of the Lambeth Field apartments is currently located, and confirmed that there will still be pathways to access Rugby Road if the softball stadium is built on Lambeth Field.
Secondly, students are concerned that a new green space would lead to a loss of parking availability near the Lambeth apartments. No concrete solutions for this issue were given, though the Board agreed that something will be done to alleviate this concern if the proposition comes to fruition.
Lastly, the Board discussed the potential for the noise and lights from the stadium to be disruptive to Lambeth residents. In response, Hardin said that softball games do not go past 9 p.m., and there are no night practices. Furthermore, the University staff is looking into new lighting technology that will only light the field, without any spillage to the residential area, and new noise distribution technology that would minimize the noise heard by people not sitting in the bleachers.
The Board will meet again in three months with more comprehensive proposals that include compromises between the affected parties.
Other matters discussed at the meeting included the selection of the architect to renovate Alderman Library and the expansion of the Student Health and Wellness Center by an additional 60,000 square feet. The Board also discussed potential of reassigning Cobb Hall as another building for the McIntire School of Commerce to accommodate its growing spatial and academic needs as well as the renovation of the President’s house at Carr’s Hill to correct longstanding structural problems.
Additionally, the Board discussed at length a proposal for the creation of a new Contemplative Sciences Center on the Dell parking lot located in front of Ruffner Hall. The project has a budget of $53.3 million, and will have four general uses.
First, it can be used as an academic building with learning studios and classrooms in a two-story immersive learning wing. Second, as a student building that will offer space to socialize and study. Third, as a research laboratory, and last, as a space for interdisciplinary study and collaboration between the University’s 11 schools.
The Contemplative Science Center will draw inspiration from the Dell and the surrounding environment.
“The idea of the building is that it is more solid and more brick as it faces Ruffner and Bavaro Halls and then opens itself up to the landscape of the Dell and much more of a garden facade,” University Architect Alice Raucher said.
The Board voted to advance the planning of these propositions.

