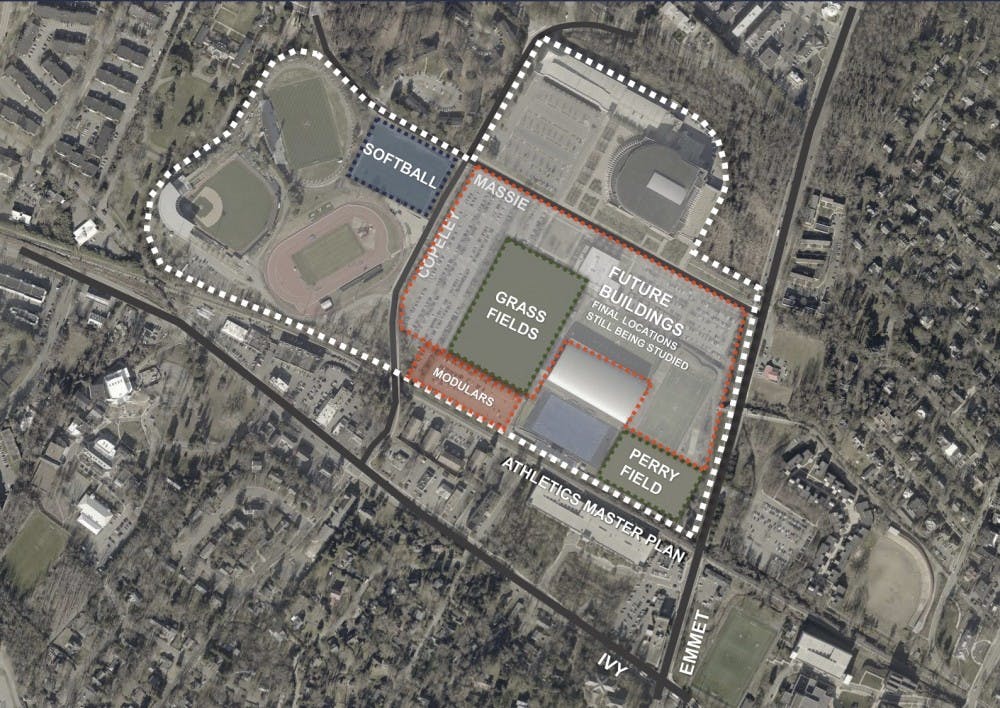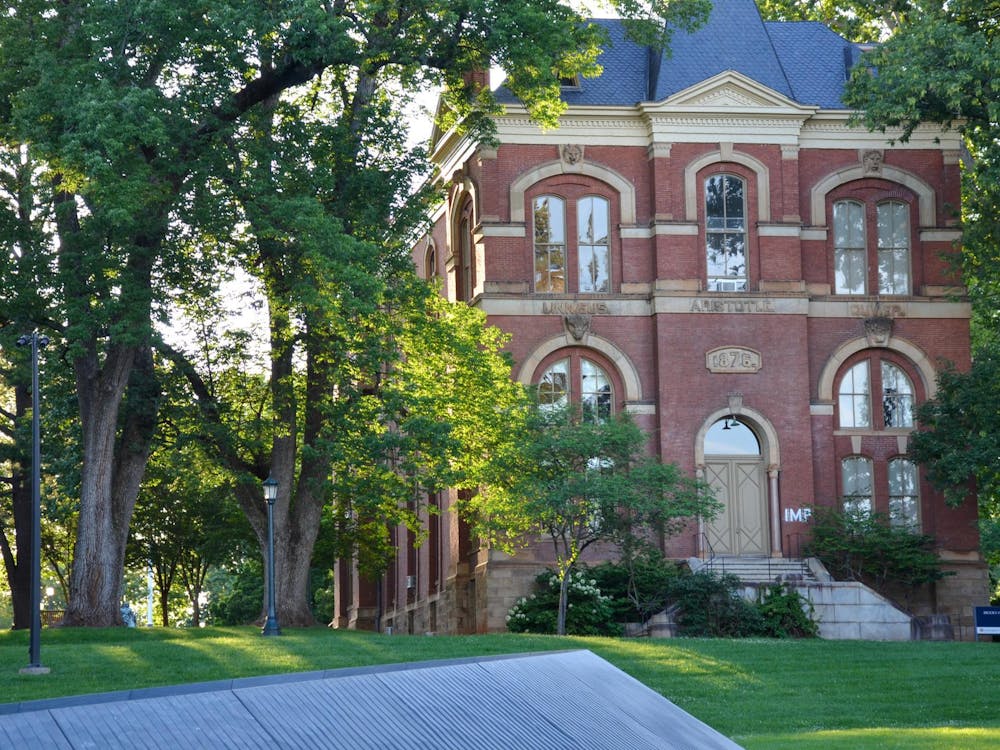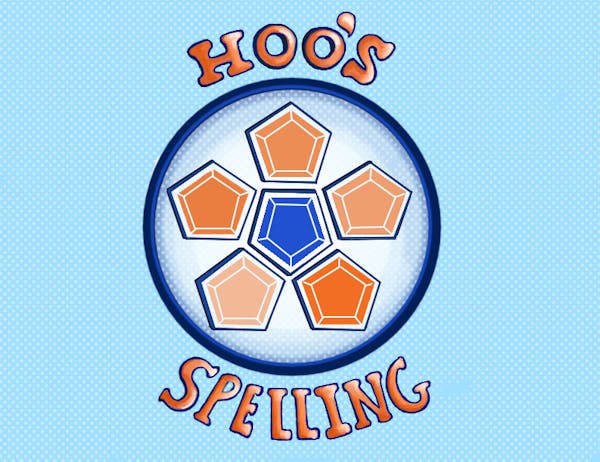University Architect Alice Raucher delivered an update last Thursday on the planned demolition of University Hall and discussed the Athletics Master Plan with the Planning and Coordination Council Technical Committee at the Albemarle County Office Building. The University Board of Visitors will consider formal approval of the demolition plans at its Executive Committee meeting Friday.
PACC is a regional committee originally established in 1986 under three parties — the City of Charlottesville, Albemarle County and the University. The body is comprised of local government and University officials with the goal of promoting cooperation, planning and community development among the three parties. Each of the three parties has typically been represented by three to four members on the committee and each party hosts the body on a revolving basis.
As a subcommittee of PACC, PACC-Tech serves to aid the larger committee with professional expertise and advice and does not make formal policy decisions but can recommend certain course of action to PACC. Current members of the subcommittee include University Architect Alice Raucher, Lauren Hildenbrand, director of utilities for the City of Charlottesville, and Andrew Gast-Bray, director of planning for Albemarle County.
Raucher said one of the main goals of the project, as part of the implementation of the Athletics Master plan at the University, was to increase pedestrian accessibility and connectivity of the athletics area with North Grounds by working with the Boston-based architecture firm DumontJanks in addition to the HOK Sports firm.
The “athletics area” as defined by the Master Plan is an 82.35 acre site on Grounds consisting of various athletic facilities and structures, including John Paul Jones Arena, the George Welsh Indoor Practice Facility, Klöckner Stadium, Perry Field, Lannigan Field, Davenport Field at Disharoon Park, University Hall and the Health System’s McCue Center of Orthopaedics. The site also contains a number of artificial turf fields and other practice areas, along with 2,500 parking spaces.
The area also includes the site approved by the Board of Visitors last month for a $10 million softball stadium that would replace a grass soccer and lacrosse practice field on Massie Road and Copeley Road, neighboring Klöckner Stadium and Davenport Field. Construction of the stadium was previously proposed for the Lambeth Field area, but the site was removed from a list of possibilities after students, faculty and local residents protested the proposal.
Raucher said construction on the stadium is slated to commence this fall and should be completed in time for the 2020 softball season.
Raucher said the initial phases of demolishing U-Hall should be completed by this summer and will involve the relocation of employees and facilities from U-Hall to 30,000 square feet of rented interim modular units in the parking lot south of the building. This will “accommodate 10 locker rooms and spaces for academic advising, equipment, sport nutrition, offices, maintenance and housekeeping, and student lounge and study areas; and two custom-built structures totaling 9,000 SF for sports medicine and strength training,” according to this Friday’s Board agenda.
Given the substandard conditions and compromised structural integrity of the building according to Raucher, she said it was the prerogative of Athletics Director Carla Williams to transfer individuals to these units sooner rather than later.
According to the BOV agenda, “significant repairs are needed for University Hall to continue operating including asbestos abatement; new roofing for the dome; structural repairs; and upgrades to all mechanical, electrical, and plumbing systems. Even if the University completed the necessary and extensive infrastructure improvements, repurposing the arena space, while retaining the character-defining quality of it, would be challenging given the purpose-specific design of the facility.”
Raucher said the units should be vacated by 2023 when planned construction upon unspecified support facilities is completed in the athletics area.
After the asbestos removal and isolation process is complete, Raucher said crews will work to safely remove and isolate harmful asbestos materials which are present in the building’s structure at which point actual demolition will begin — a process which Raucher said would be completed by 2020.
The demolition, asbestos abatement and relocation of facilities in U-Hall and its supporting structures — Onesty Hall, the Cage practice facility and a sports medicine facility — is estimated to cost between $12-$14 million.
The land formerly occupied by U-Hall will be converted into a grass field which Raucher said would have the potential to be utilized as additional athletic practice space.
With the demolition of U-Hall, Raucher said pedestrian connectivity and safety will be a top priority across the athletics site. Currently, according to Raucher, pedestrians traveling to the area from the Goodwin Bridge near Lambeth apartments are frequently forced to walk through parking lots and risk coming into contact with vehicles around U-Hall.
“That’s one of the things we really want to address as we move forward in thinking about new facilities for athletics,” Raucher said. “The connectivity goal for the master plan is to establish a real path or a real network of paths across the site so that it’s not vehicular/pedestrian, but they are identifiable, and [there] are ways of moving from one side of the site to the other and up through North Grounds that doesn't put the pedestrian or the bicyclist necessarily in conflict with vehicles.”
Raucher also said that work will be carried out on Perry Field to convert the space into a regulation-size field and will be completed this summer. The update to the field may help offset the displacement of the practice field being displaced with the planned construction of the softball stadium.
Raucher also said the athletics area will see the construction of a variety of new buildings — such as the support facilities to allow for the discontinued use of the modular units — by 2022–2023 but added that the exact details are unclear as of now. Currently, the athletics site is being considered for the construction of a new football facility.
Regardless, Raucher said the overall design of the athletics area moving forward will be more pedestrian friendly and centrally organized.
“The idea of reconstituting this as the hole in the donut that everyone has to move around is not appealing to us,” Raucher said. “We’re really looking to locate buildings along the streets, along the pedestrian paths that we’ll create.”
Andrew Gast-Bray, PACC-Tech committee member and Albemarle County’s director of planning, asked Raucher what would happen to the parking spaces surrounding U-Hall and within the athletics area with the demolition of the building and the area’s redevelopment. Raucher said she hopes the new development will push community members and visitors to use public transit like the University Transportation System and Charlottesville Area Transit bus systems.
“We will be doing an overall parking and transportation study,” Raucher said. “We want to mesh with the City and the County’s transit systems — getting people to use UTS and CAT and JAUNT more. We would also ultimately like to move parking out to the peripheral [of Grounds]. However, we also know that we need to maintain event parking here. Everything that we’ll do, we will keep the 2,500 spaces that currently exist.”
However, Raucher added that the parking study will assess the best locations for the development of parking facilities in the coming years.
U-Hall opened in 1965 as the first major construction in the area now known as North Grounds and was the primary venue for men’s and women’s basketball until the John Paul Jones Arena opened in 2006.
While the arena portion of U-Hall is no longer utilized, the outer ring of the building currently houses locker rooms and administrative offices for men’s and women’s lacrosse, soccer, field hockey and track and field.
Onesty Hall, the Cage and Sports Medicine currently serve as supporting structures for various Athletics programs and are located to the south of University Hall.







