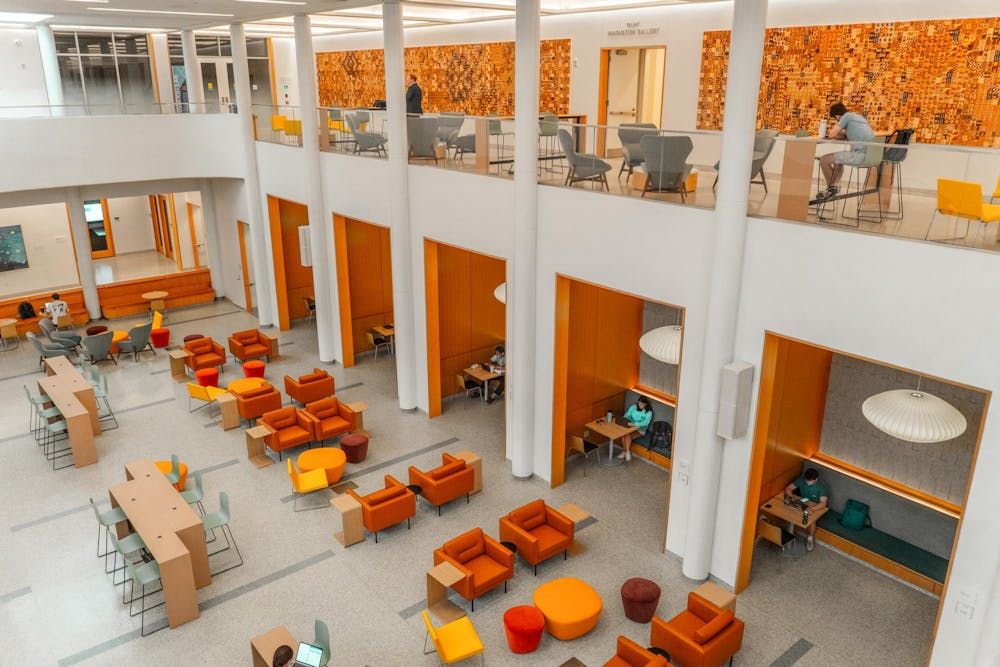When the McIntire School of Commerce expanded its curriculum to three years long — and grew its student body by roughly 400 — a corresponding increase in its physical presence on Grounds accompanied the change. The 86,000-square-foot Shumway Hall, funded by a $30 million gift from the Chris and Carrie Shumway Foundation, has been the largest addition to the Breeden Commerce Grounds. The building’s construction was accommodated by a demolition and renovation to pre-existing Cobb Hall, which now sits just across Shumway on the southeast corner of the Lawn.
Bryan Lewis, chief information officer and assistant dean for operations at McIntire, saw to maintaining the University’s architectural vision during the construction project for Shumway.
According to Lewis, a continuous balance between historical precedent and forward-facing ideas had to be struck throughout that process.
“Chris Shumway used to say, ‘I want to build George Jetson’s house.’ He wanted to build something super modern,” Lewis said. “The closer you are to Central Grounds, to the UNESCO World Heritage Site, the harder it is to break the mold.”
Shumway’s familiar Jeffersonian russet brick exterior holds a much more modern and minimalist interior, characterized by sleek white surfaces and technological integration. With that, the building pays homage to its surroundings while distinguishing itself with futuristic themes.
“We incorporated some really unique design features, like our semicircular glass facade, so it was combining historical precedent with kind of novel architectural things,” Lewis said.
The building’s interior geometry also greatly contributes to its modern feel. It blends angular lighting panels, columns and study nooks with flowing and smooth curved staircases and mezzanines in a style rarely seen elsewhere on Grounds.
A wide array of art pieces, each made specifically for their spaces in Shumway and Cobb, add vibrancy and storytelling to the buildings’ minimalist physical frames as well. One installation in particular — “A Life Worth Living” by Ato Ribeiro — lines 80 feet of Shumway’s second floor walls with acrylic and repurposed wood salvaged from Cobb’s initial demolition.
In planning Shumway and Cobb’s layout, the University’s three main ideals were for the buildings to be inclusive and inviting, functional and flexible and student-centric. Lewis said that an important step towards achieving those goals was to facilitate community and interaction wherever possible with intently open design choices.
“The shortest paths through the buildings are really public, so you're going to make eye contact with other people,” Lewis said. “The best study spaces are overlooking other spaces, so you're going to see your friends or your faculty.”
Shumway’s classrooms and reserveable spaces revolve around its lofty, brightly lit atrium. The open area works as a study spot or an auditorium for an audience of 400 as the lobby and centerpiece of the building.
Second-year Commerce student Ryin Ruaboro is a recent transfer and said that Shumway in particular has been helpful in meeting new people and settling into Grounds, in part due to its design.
“As a transfer, it's been the perfect place to meet everyone because of how public it all is,” Ruaboro said. “The building kind of forces you to interact with everybody and eventually you get to build relationships through that.”
Nora Kertache, member of the McIntire facilities and operations staff and fourth-year Commerce student, said the old Commerce curriculum — which she is currently completing — felt more fragmented in terms of student interaction. Now with the opening of Shumway and the diversified curriculum it invites, there is space for students across all years to interact.
“We’re seeing everyone, now that a lot of the M.S. Commerce and Global Commerce and all of the graduate programs are also in here,” Kertache said. “I see people daily that are second-years through master students.”
In addition to its main public study space, Shumway features 25 reserveable group study rooms for students in need of a more enclosed setting. The building encourages all forms of cooperation which is in line with the emphasis on teamwork in McIntire’s curriculum itself, according to Kertache.
“I think overall, people's attitude about the building is much more positive than [Rouss-Robertson], because I think in Commerce, there's such a big emphasis on group work and collaboration,” Kertache said. “[Shumway] is more collaborative in the sense of open spaces.”
A similarly open space in Cobb Hall is its newly restored solarium on its highest floor. The room had its attic removed during renovation to reintroduce an inviting skylight to mirror what the space once looked like as a lecture hall over 100 years ago. The now snugly furnished area serves as an intimate study lounge and event space, with a double-height ceiling that gives students the space to work towards aspirations equally as tall.
“It feels like a living room-type environment, but it's really beautiful, and the history of that space is over 100 years of students taking classes in that room,” Lewis said.
Glazed walls and grand windows across both Shumway and Cobb provide natural light that add to the sense of transparency and openness within the space. The large arched windows in Shumway’s larger classrooms, for instance, were designed partially to allow pedestrians to peer into McIntire, according to Lewis. In that regard, the widespread use of glass allows for constant student contact as well.
“Students spend a lot of time in the building, so we emphasized that with glass and sight lines,” Lewis said. “I like to say it's a really hard building to sneak through. It's a see-and-be-seen type space, and that was really intentional in the design process.”
The exciting novelty in the three-year curriculum runs parallel to the novelty of these awe-inspiring physical spaces. With student-centricism imbued in their architecture, Shumway and Cobb have done a great deal to welcome McIntire’s inaugural three-year student cohort, ushering in an exciting future for the School of Commerce.
“It's all part of the idea that, you know, places matter. The physical matters. Face to face really matters,” Lewis said. “Having world class facilities for that is important.”







