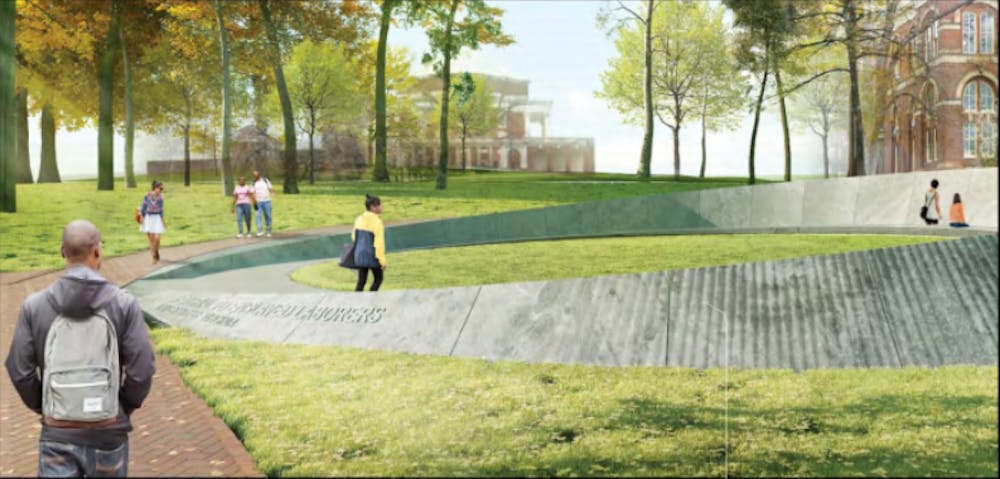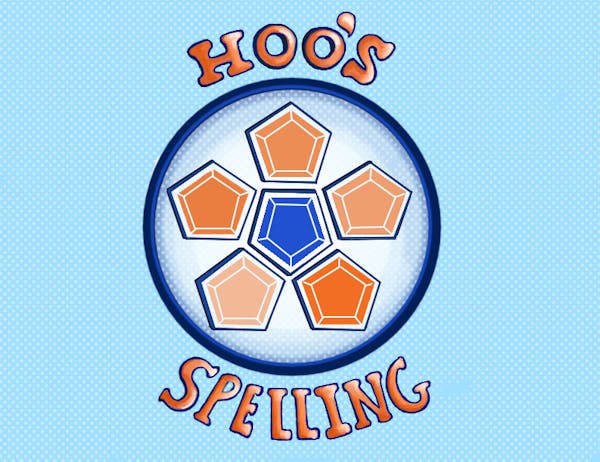The Building and Grounds Committee of the Board of Visitors met Friday to discuss the Memorial to Enslaved Laborers. The committee reviewed and approved the schematic design for the memorial, which was designed by Boston firm Höweler + Yoon. Meejin Yoon of Höweler + Yoon attended the meeting, along with Mabel Wilson, a University alumna who is also helping to design the memorial.
The designers said they wanted to engage the community when designing the memorial, and received input from community members from the website and Instagram account for the memorial.
“So from the various community engagement here on Grounds and also with the larger community, we realized we really had to engage in an emotional experience and that it was important ... that the memorial also engaged educationally," Wilson said.
The memorial will be located in the triangle of grass near the Corner and will be a granite circle laid into the ground. The interior will be a green space intended for people to gather.
“It’s meant to be a very open, accessible, almost garden-like space,” Yoon said.
Around the grass will be space for people to walk and appreciate the memorial. This will be encircled by an outer ring. On the inside of that ring will be inscribed the names of the known enslaved laborers, as well as available space as more names become known to the University. On the exterior of the ring will be images of those enslaved.
“We had to capture the dualities of slavery,” Wilson said. “We had to understand that when people visit they want to understand the suffering, the pain, and anguish that’s one side of slavery but there’s also hope, optimism and resistance.”
There are multiple connotations associated with the ring shape, including the ring shout, a “rhythmic dance about liberation and uplift,” Wilson said.
“And also the slave shackle, the rings were the chains of bondage and the goal of the memorial is to bring together both these histories to expose the dualities and honor the…spirit,” Yoon said.
The memorial will be made of Virginia Mist granite, which was also used on the upper deck of the Rotunda.
Also discussed at the meeting were planned additions to Brandon Avenue. The Board plans to construct upperclassmen housing in the area. A design was proposed for a new building to house more than 300 students in “four bedroom-two bathroom apartments comparable to the off-Grounds market,” according to the committee’s agenda.
There would also be parking for 150 cars and 8,000 square feet of “nonresidential space.” The Board approved the building’s design.
This is part of the Brandon Avenue Master Plan, which “was developed to ensure that this important redevelopment zone and the planned projects provide maximum long-term value to the University,” according to the agenda.
The Board also discussed the University’s sustainability practices. These include the University’s continued commitment to using renewable energy. There are new solar panels atop Clemons Library providing 15 percent of the energy used by the building. The Board also expressed interest in building another solar field to provide another 10 percent of the University’s energy.
An original version of this article did not attribute a quote to Mabel Wilson. The article has been changed to reflect the correct quote attribution.







