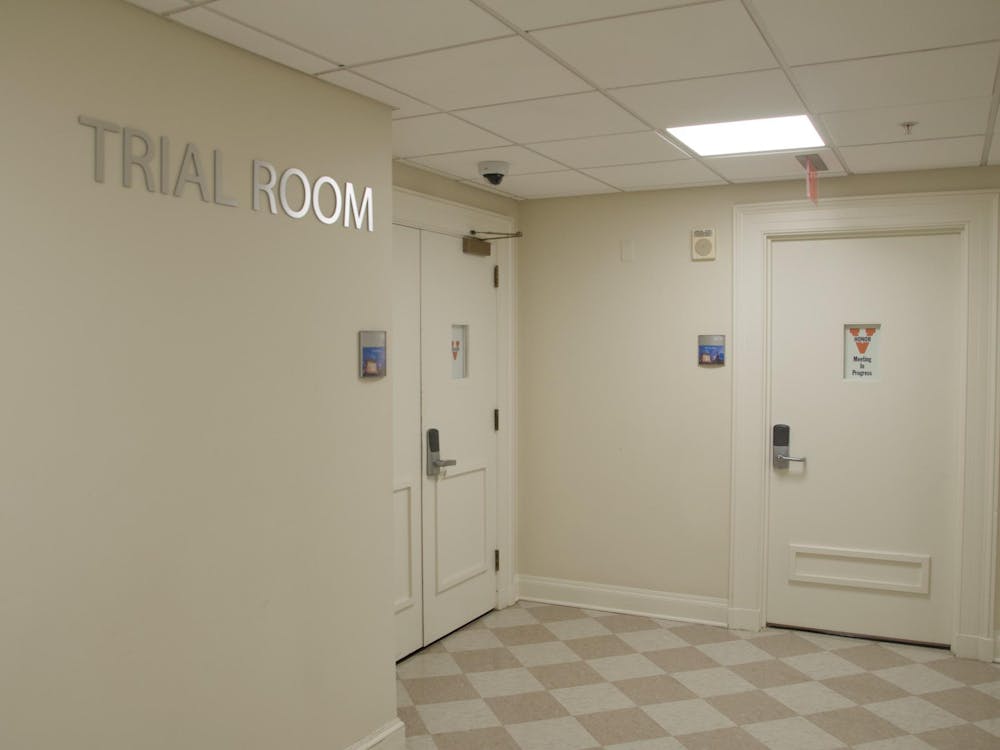The Academical Village stands as a symbol of Thomas Jefferson's ideal of faculty and student collaboration. That spirit has now expanded to the Architecture School, thanks to the creation of two new outdoor classrooms at Campbell Hall, planned and constructed by a professor and his students.
The project, named the "Eric Goodwin Passage," is a memorial to Eric Goodwin, an Architecture student who passed away during his fourth year in 2002. Members of the Class of 2002 established a fund in Goodwin's memory to provide money for projects designed by faculty to be installed at Campbell Hall.
Architecture Prof. Peter Waldman, who helped design the classrooms with students from his ARCH 402 class, said Architecture School Dean Karen Van Lengen suggested a project that would "have students' fingerprints all over it" in the spirit of Goodwin's love of hands-on design/build projects.
Waldman designed the classrooms last spring in collaboration with fourth-year Architecture student Justin Walton and Sam Beall, who graduated last year. The project earned approval from several governing bodies at the University in late April.
The classrooms are on the north terrace of Campbell Hall, with one facing the east and one facing the west. The east-side classroom is for seminars and was constructed with charcoal bricks that can be written on as a blackboard. The west-side classroom is more for individual contemplation, Waldman said, and was constructed with gold-colored bricks to resemble the sun.
The opposing colors of the walls symbolize the passage of the day and are meant to be lessons on the sun's orientation in the sky, Waldman said.
Circular openings cut into the two walls allow the sun to pass through during the day and also allow people to observe the stars and moon at night.
Waldman said the design's emphasis on the sun and the moon reinforces architecture's long-standing manifestation of equinoxes and solstices.
"Architecture can connect you to the repeated lessons of sunrise and sunset and the power of the sun," he said.
The bulk of the construction was done over the summer by a group of 16 students, the majority of whom were volunteers, Waldman said. Construction continued three weeks into the school year, and the group worked nights and weekends to complete the project.
Van Lengen said the project is a great achievement of faculty and students working.
"It's absolutely a wonderful addition to the Architecture School," Van Lengen said. "I think it's a great tribute to one of our students."
Waldman said the project is a demonstration of the collaborative efforts of faculty members in the Department of Architecture and Landscape Architecture, which combined the two disciplines into one department last year.
The classrooms currently are serving as ad-hoc seminar rooms, Waldman said, since many professors are opting to move their classes outside when the weather permits.
"It seems that they're well utilized," Van Lengen said.
The project also was funded by contributions from Allied Concrete and the W.L. Lyons Brown Jr. Charitable Foundation, in addition to the Eric Goodwin Memorial Fund.






