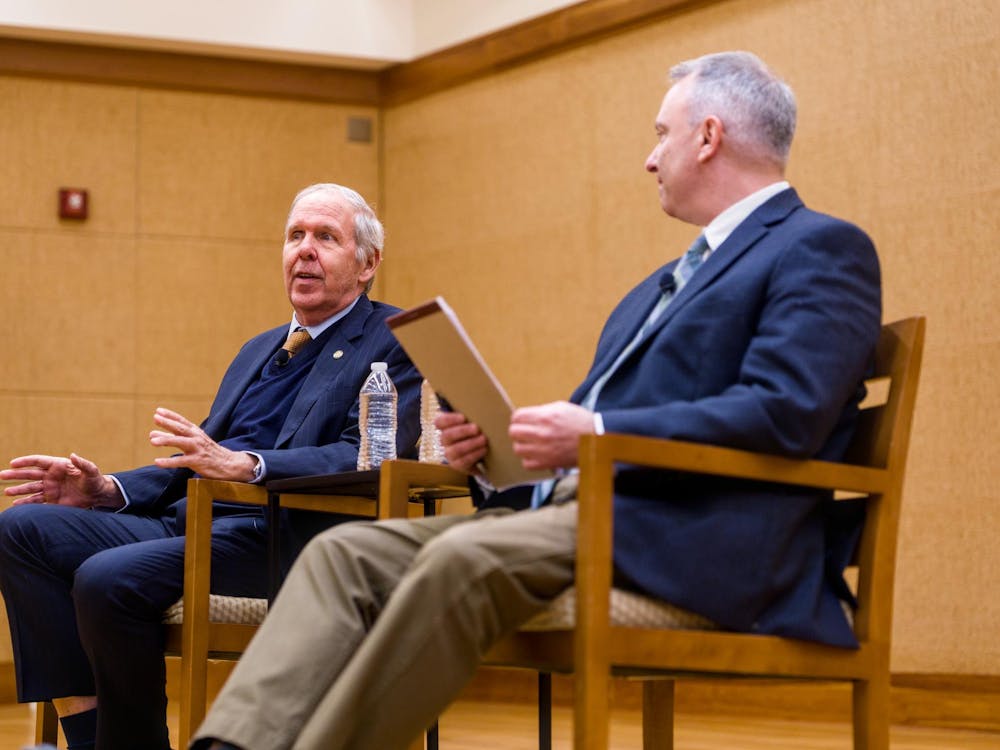Campbell Hall, the building housing the Architecture School, will soon undergo a makeover. University President John T. Casteen, III and Architecture School Dean Karen Van Lengen broke ground on the expansion of the school Sept. 29.
"There is space shortage in the school, in particular for faculty offices and studio space," University Architect David Neuman said. "We've added students and faculty, but the building hasn't had any additions since it was built in the 1970s."
According to University Relations, the expansion will consist of an east and west addition, both of which were designed by University professors.
Neuman said that William H. Sherman, the Mario di Valmarana Associate Professor of Architecture, designed the school's south addition and W.G. Clark, the Edmund Shurman Campbell Professor of Architecture, designed the east addition. Warren T. Byrd Jr., a University alumnus, designed the landscape for the expansion, Neuman added.
"First of all, the south addition is an addition that is very simple in its program: primarily faculty offices," Sherman said. "[But] the idea is to make it much more then a set of new offices and create outdoor classrooms and meeting spaces."
The south addition will create more offices, new review rooms, outdoor classrooms, and move an off-limits exterior staircase inside, Sherman said. It also will connect the Architecture school to the back side of Carr's Hill, providing an alternative route for students to get around Grounds, he added.
"What we're trying to do is, through a few very careful revisions, transform the whole feeling of the building, especially the south side," Sherman said.
The material that will be used for the skin of the south addition is slate, which is similar to the material used on the roofs of the buildings that surround it because most of the south addition connects to the existing third and fourth floor, placing it at roof level, Sherman said.
Sherman noted that while the south addition is a series of smaller rooms, the east addition is three large spaces that lend themselves to different types of solutions, which can be seen in their design.
"We talked to each other about our ideas," Sherman said. "They definitely reflect our own interest."
Clark was not available for comment on the eastern portion of the school.
Neuman said that in addition to the need for faculty offices, which is reflected in the south addition, there was also a need for more exhibit space and additional space that is better suited for how architecture is now taught.
"Some of the methods [of teaching architecture] are the same, but the tools have changed and some of the methodology has changed," Neuman said.
In addition to the current expansion, the Architecture School is looking to claim the space currently housing the University Art Museum in the Bailey Building, after the new art museum is built, according to Neuman. Neuman said he had not heard if the Board of Visitors approved the request yet.






