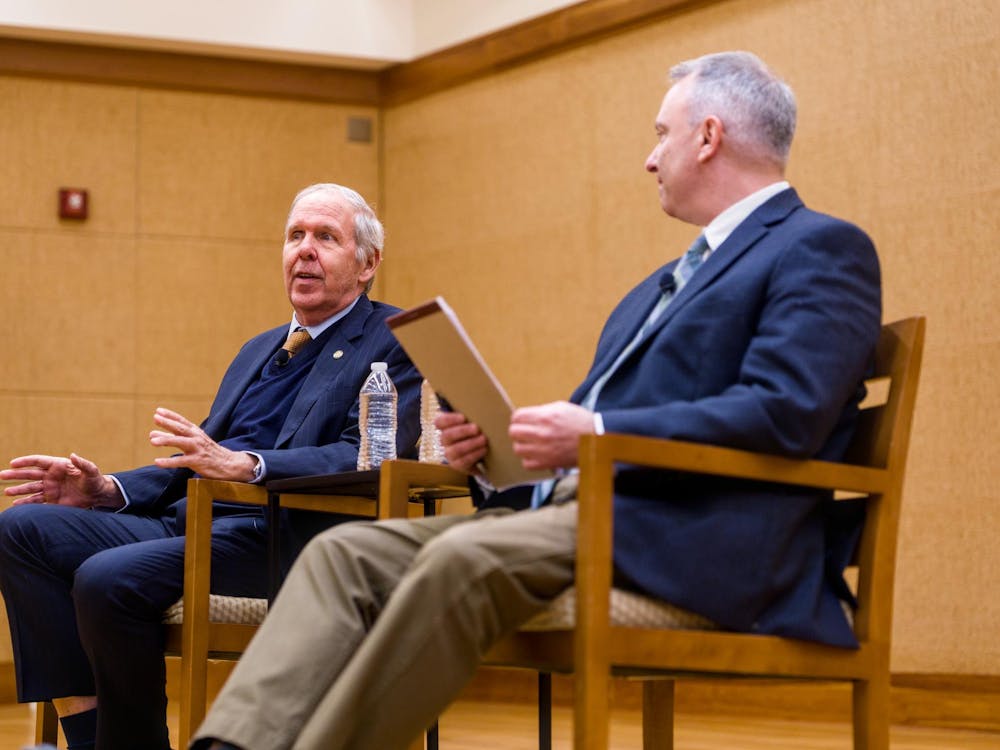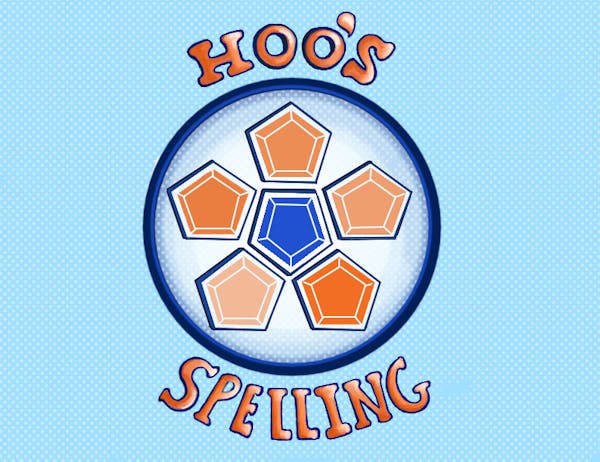University students, working together with the Piedmont Housing Alliance, are a few weeks away from completing the first prototype of three affordable modular housing projects known as ecoMOD.
The goal was to "use strategies that will reduce financial burdens on the people in the house," Architecture Prof. John Quale said.
The modular home prototype, designed and constructed entirely by University students under the supervision of Quale, is intended to provide affordable living for low-income families and to represent the next step in home architecture, said Mark Watson, director of Project Development with the PHA.
The ecoMOD project was the brain-child of Quale and seeks to provide housing that is affordable and easy to maintain for families who have an income of less than 80 percent of the median Charlottesville area income, as determined by the U.S. Department of Housing and Urban development, Watson said.
Quale said he presented the project to PHA in the spring of last year, and they agreed to fund the project, setting the budget at $130,000 and restricting the space to about 1,200 square feet, Watson said.
Students designed the ecoMOD prototype over the 2005 spring semester and built the house this past summer, Quale said.
Students designed the house to be extremely energy efficient by constructing the walls and ceiling utilizing structural insulated panels. Walls made from SIPs are much more structurally sound and energy efficient than traditional wood and stud walls because the foam interior helps trap heat and they are easier to assemble, Quale said.
Walls constructed from SIPs save the inhabitants money in heating costs and make the houses more affordable because the relative ease of construction leads to lower labor costs, Quale said.
In addition, the prototype modular house utilizes a rainwater collection system that can collect up to 3,400 gallons of water that, after being filtered, provides potable water to the house and lowers utility costs for inhabitants, Quale said.
Students also worked to adapt the house's design to the vernacular elements of the neighborhood in which they were building it, said Architecture school alumna Carolina Shaban, Quale's research assistant.
The challenge, Shaban said, was to stay within budget to keep the house affordable, while using the materials in "affordable and beautiful ways."
The prototype house is constructed from room-sized modules, eight of which were initially built at the University's Milton airport by University architecture and engineering students. The individual modules were then transported to the building site at 7 1/2 Street in the Fifeville neighborhood.
The prototype house is now being monitored by a group of Commerce, Engineering, economics and Architecture students who will break into two teams, one studying the environmental impact of the house and the other evaluating the quality of life of the inhabitants, according to Quale.
Quale said he has a great deal of respect for the social consciousness and perfectionist drive of the architecture and engineering students who worked on the project.
"It's enormously refreshing," he said.
Casey Servis, an Architecture student who graduated last May, said working on the project provided him with invaluable experience because it allowed him to see a project through from its initial design on paper to its actual construction.
Students are working on a similar modular house of Quale's design to be sent down to Mississippi as part of a housing project for Hurricane Katrina victims, and other modular housing prototypes will be developed by Architecture students over the next few years, Quale added.






