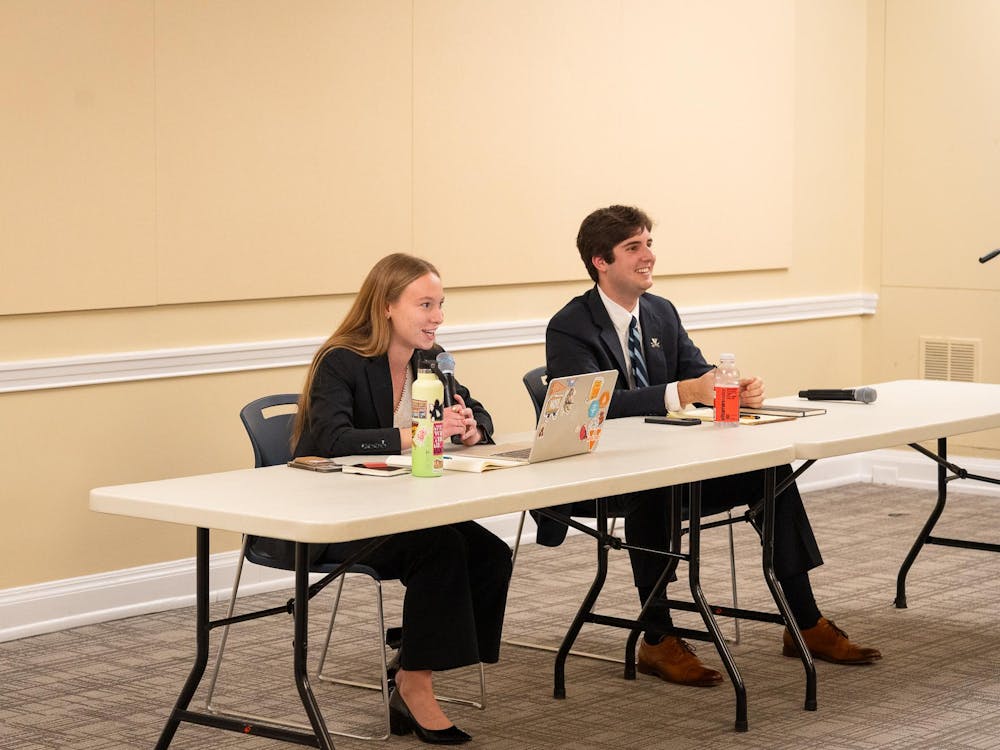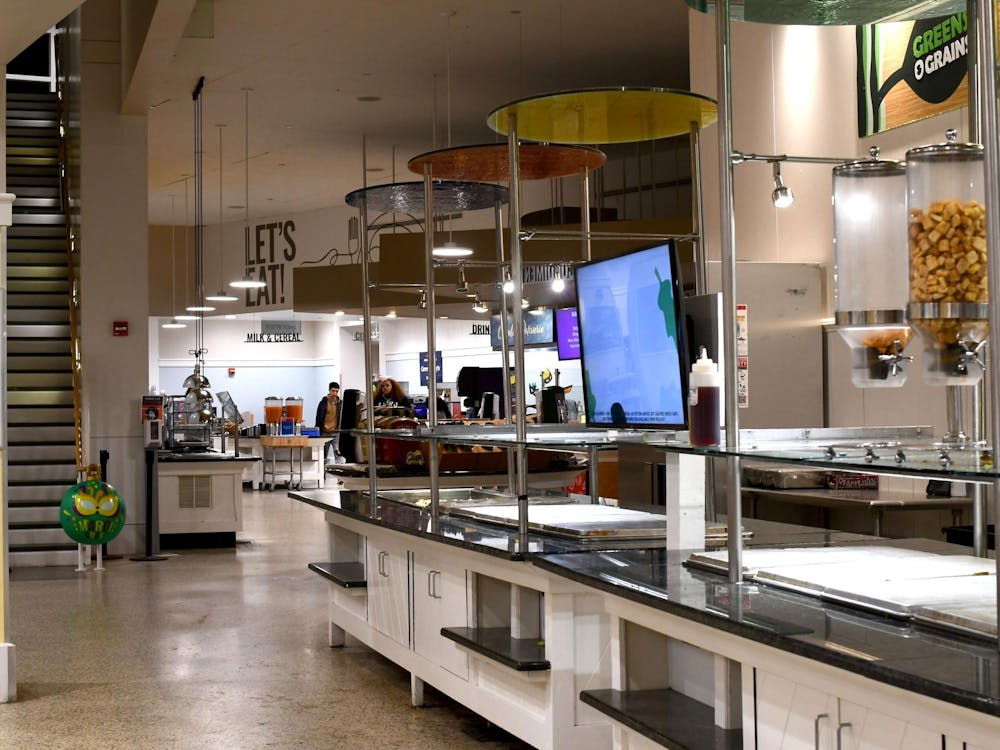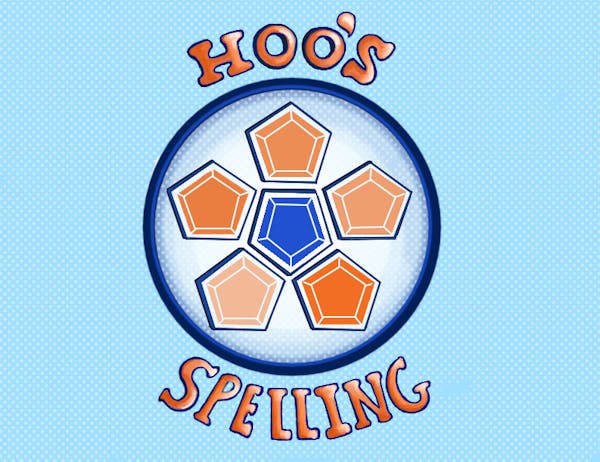The University Health System will soon undergo several construction projects intended to connect the medical area to the rest of Grounds.
University Architect David Neuman presented an updated Health System Area Plan on Oct. 13 to the Charlottesville Planning Commission to call attention to sections of the hospital area that are in need of development. Neuman noted that the plan's suggested improvements will not be implemented all at once.
"Some [projects] are happening now, some will happen five years from now and others are in the distant future," said Luis Carrazana, architect of the Research and Clinical Program.
The Health System Area projects are in addition to three projects already underway: the Emily Couric Cancer Center, the Claude Moore Medical Education Building and the Hospital tower addition. Carrazana said the new hospital area would not be an "appendage to the east, but [instead] a part of Central Grounds."
"To see the process and the way these buildings are coming together, you can feel the energy of everyone ... and seeing the transformations where you work on a daily basis you really feel like a part of this [change]," Medical School spokesperson David Foreman said.
The plan includes a proposal for an expansion of the Health Science Library, new education and clinical buildings, a research center and a new office for the University Children's Hospital. The buildings will all be contained within the existing hospital area, Neuman said.
"We want to recreate the place without spreading buildings all over Charlottesville," Neuman said.
University Medical students also will benefit greatly from the plan, Foreman said. Students will be provided with additional facilities to see patients and "the more clinical opportunities and experience you can give students when they are training the more [skills] they will have when they graduate as physicians," he explained.
Although it is already under development, the Claude Moore Medical Education Building, which will open in time for the class of 2014, could epitomize the intentions of the University's new architectural plan for its medical branch.
"It will be a cornerstone for the next generation of medical education for our students," Foreman said.
In particular, the building will include a learning studio and medical simulation center, and will house a clinical skills and assessment program as well. The completed building also will allow for an eventual increase in class sizes and will provide space to enhance current research programs in different academic areas.
The architectural plan also includes additional renovation of three roadway entrances to the hospital - at Jefferson Park Avenue and West Main Street, JPA and Lane Road and Crispell Avenue and Roosevelt Brown Boulevard. The entryway at Crispell Avenue and Roosevelt Brown will require the most work and will also see the most dramatic improvements, Neuman said. Workers will groom unused land around the entrance and line it with decorative trees and resod the area.
Carranza said these "green-space enhancements" also were proposed for the areas outside Jordan and McKim Halls, along pedestrian walks on Hospital Drive and Lancaster Street, and between the Nursing School and the South Lawn Project, where the new development crosses Brandon Avenue.






