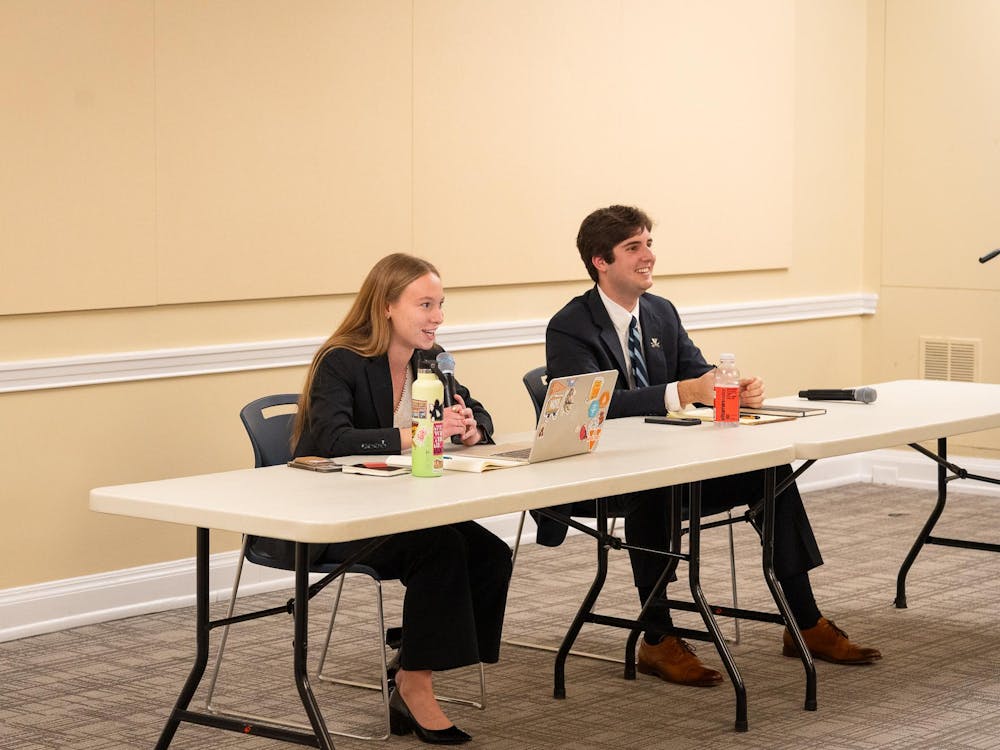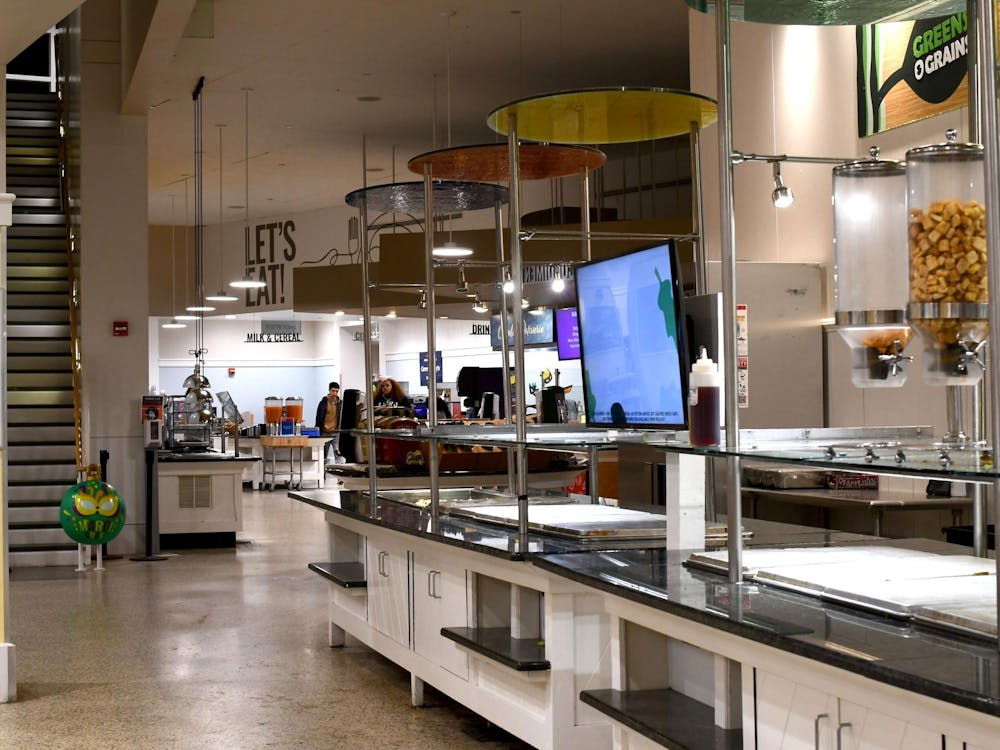The Board of Visitors voted yesterday afternoon to approve the renovation and expansion of Newcomb Hall, a project estimated to cost between $16 and $18 million.
"We are going to make it a more efficient and inviting space," said Colette Sheehy, University vice president for management and budget. "Newcomb Hall is a main entry point for many of the University's visitors who park in the garage [underneath the Bookstore] on Grounds."
A single-floor extension leading to the University Bookstore will be built across the side of the building facing Emmet Street. University architect David Neuman said this extension will create space for a roof-top terrace with seating areas and gardens accessible from the Newcomb Hall Ballroom.
In its current state, Newcomb Hall "is not well-oriented to the first-time visitor, so our goal is to create a main, central entry [on the west side] that is noticeable and accommodating," Neuman said. He added that a welcome and information center will be placed inside the main entrance to make the site more visitor-friendly.
The renovation and expansion project also will increase the seating capacity in both Newcomb Dining Hall and Pavilion XI.
For breakfast and dinner, many students eat at dining halls closer to residence dorms, such as Observatory Hill and Runk, said Leonard Sandridge, executive vice president and chief operating officer. During typical lunch hours on weekdays, however, Newcomb "is where all of the students and visitors come to eat, so the Newcomb facilities are under tremendous burden," he said.
The project will increase seating capacity in the dining hall and Pavilion XI by about 45 percent, Sheehy said.
Beginning the renovation project now is advisable, Sheehy said, to take advantage of the current financial climate. Because of the economic recession and the associated housing crisis, construction materials are fairly cheap at the moment.
Moreover, the University already has plans to renovate other parts of Newcomb Hall, including the basement, this summer.
"We're already doing another $15 million renovation in the student-related spaces in Newcomb," Sheehy said. "There is benefit of conducting the two projects at the same time, so there will be effective coordination of work and minimal interruption for students."
The project involves 34,000 square feet of renovation and 16,000 square feet of construction, Sheehy said.
The Board approved $13.5 million of tax-exempt debt for the project. The remaining $4.5 million of the project's proposed cost will come from dining fund reserves. Any incremental operating and maintenance costs related to this project will be funded by dining operations, according to the proposal.
Currently, there is no permanent timeline for the project. The Board will approve the schematic design in June, University spokesperson Carol Wood said, before construction commences in June 2011.






