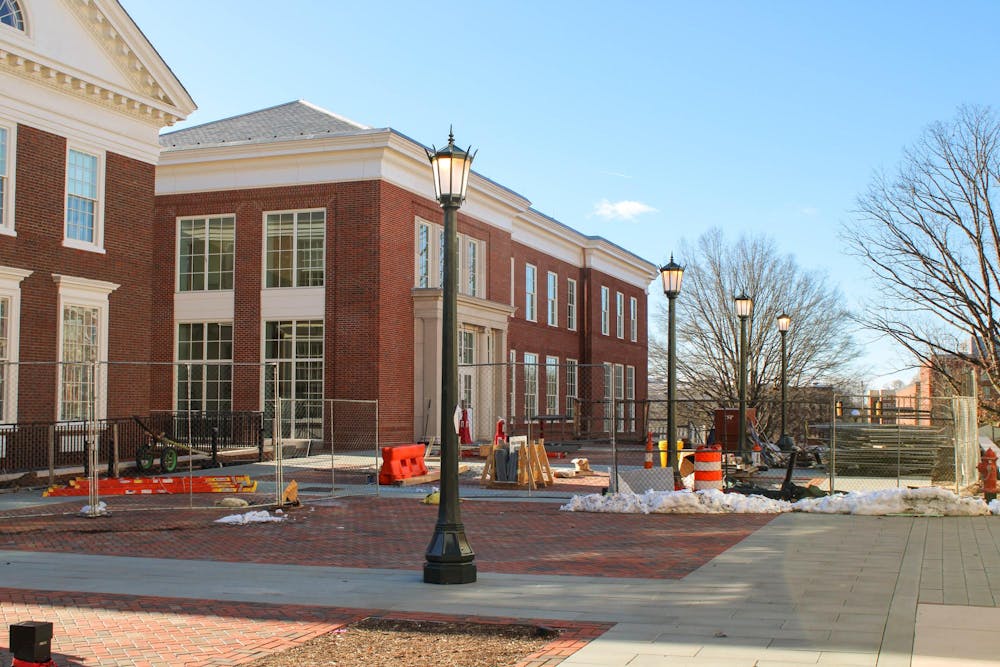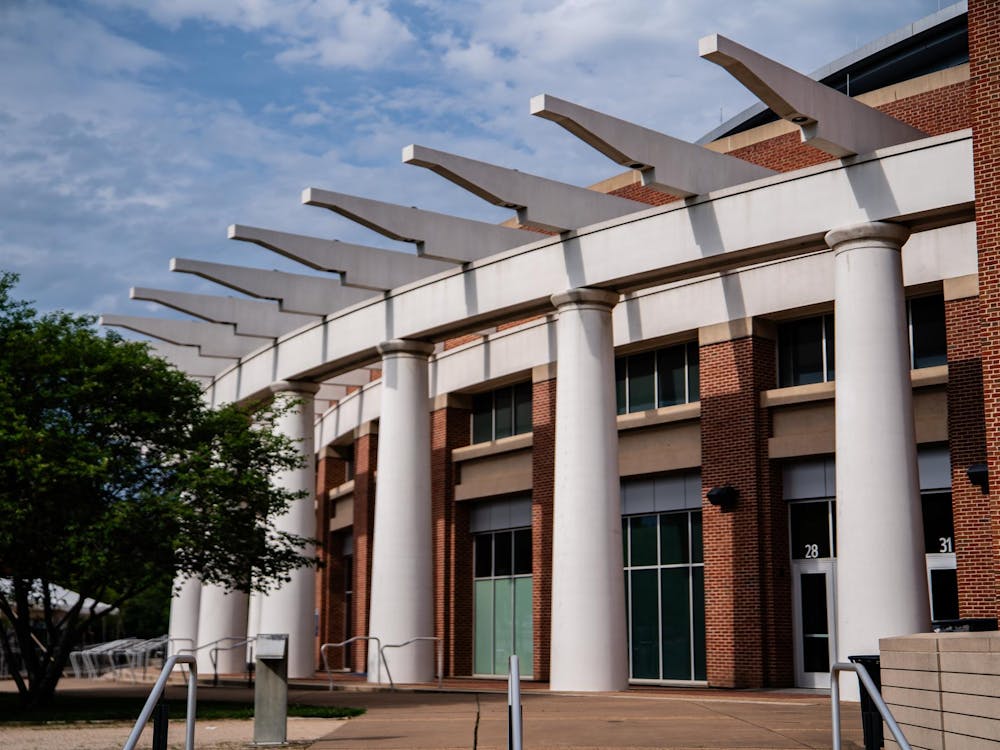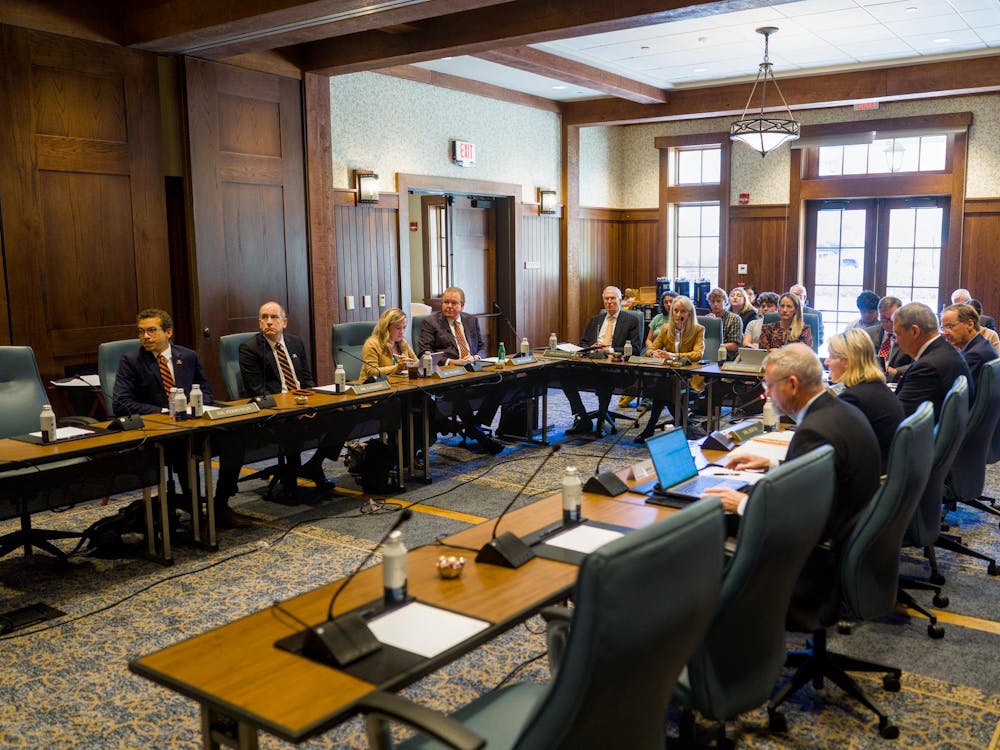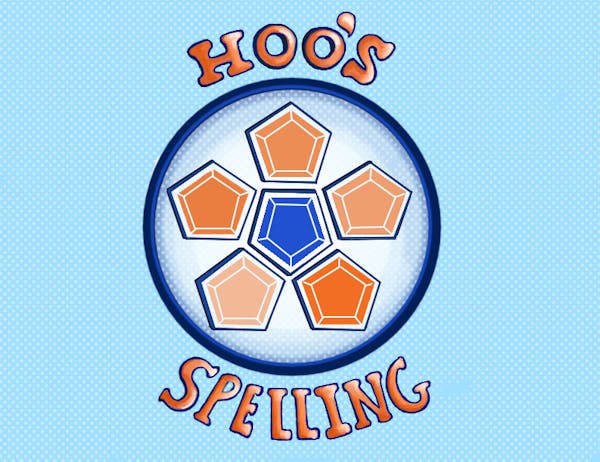Arriving on Grounds in 2021, the University’s graduating Class of 2025 saw a smaller collection of buildings than the one they are now preparing to leave. Many of the new projects fall under the University’s 2030 Plan, which aims to position the University as the top public University by 2030 through initiatives which support the community and foster a population of service-oriented students.
According to Michael Kennedy, Board of Visitors faculty representative and member of the Buildings and Grounds Committee, the driving force behind most on-Grounds construction is University Architect Alice Raucher and colleagues in her office. Kennedy said that the Office of the Architect considers finances, as well as housing, classroom, office and laboratory needs.
“Our university leaders are always soliciting feedback from Deans, faculty, staff and students as well about space needs for a range of purposes,” Kennedy said in a written statement.
As a non-voting, advisory representative of the Board’s Buildings and Grounds Committee, Kennedy said his committee has authority to review and approve proposed projects from the design phase to final plans. The committee hears from the University Architect at all stages of projects and can vote to approve a project to advance it to a full-Board vote.
Here is a look at some of the main changes to Grounds over the past four years.
Student Health and Wellness — Spring 2021
Completed at the start of the soon-to-be graduates’ University careers, the SHW center replaced the existing Elson Student Health Center in August 2021. The new four-story, 156,000-square-foot healthcare facility houses four units which previously existed at Elson — Medical Services, Counseling and Psychological Services, the Student Disability Access Center and Health Promotion and Well-being services. The building also includes a teaching kitchen to help students learn how to make healthy meals and spaces for students to reserve for club activities.
The project began in 2014 with a projected cost of $100 million, and the center is located at the south end of Brandon Avenue. The building’s realization involved a collaboration of many teams, including the University’s Office of the Architect, the University’s Capital Construction and Renovations, VMDO Architects, Duda | Paine Architects and Barton Malow builders.

Edgar Shannon Library Renovations — Spring 2024
The Library renewal project renovated the 100,000-square-foot original 1938 Alderman Library. The project also included the demolition of the Old and New Stacks, which were replaced with a 130,000-square-foot addition on the north side of the building.
Shannon Library hosted its official grand opening April 4, 2024. Construction began in 2021 and cost roughly $141 million. The building was renamed in honor of Edgar Shannon — the University’s fourth president who is commended for making Grounds a more inclusive space, supporting coeducation and civil rights during his tenure — following a vote by the Board of Visitors.
HBRA Architects — the designers of the Renewal Project — ensured historic characteristics of the library, such as the traditional checkered floor, prevailed through the renovations. Aspects of the renovation include restored windows and light fixtures, refinished floors and replaced ceilings.
Renovations have been appreciated by students — fourth-year College student Emma Strebel prefers Shannon Library over other libraries for its variety of study room environments.
“I really love Shannon … it actually is the place I go to study most of all, compared to all the other libraries and even buildings at U.Va.,” Strebel said.
The new library prioritizes being an easily-accessible study space with plenty of natural light. Many students, including first-year College student Rebecca Mooney, routinely study at Shannon Library over other library options because of features like the lighting.
“I like how there's a variety of different places where you can study [in Shannon Library] — different types of rooms, like rooms with more lighting, rooms that are a little bit darker,” Mooney said. “I like how you can go to a different room depending on what mood you’re in.”

Gaston and Ramazani Houses — Fall 2024
The Gaston and Ramazani Houses offer seven and eight-bedroom furnished apartments located on Brandon Avenue for second-year students. These buildings opened fall 2024, and all units feature two full kitchens and a communal dining and living space. The apartments further the University’s 2030 Plan goal to require on-Grounds living for all first- and second-year students.
The houses additionally include the Gaston dining facility and underground parking. Between both buildings, 338 students reside in the apartments. Construction began September 2022 and cost approximately $114 million.
Second-year College student Charlotte Papacosma lives in Ramazani House and said her experience has been extremely positive. Papacosma appreciates the affordability and convenience the building provides. She also finds the location optimal and says that it is a short walk to many convenient locations on Grounds.
“I love living in Ramazami — this is actually the best possible place I could have lived,” Papacosma said. “Not only is it cheaper than living off Grounds and already furnished, you don’t have to worry about utilities and all that.”
There are five different dining options at Gaston House, including a 24/7 self-checkout retail store called Gaston’s Market, a pastry and bake shop called Whisk, a Denny’s-affiliated restaurant called The Den, a rotating kitchen called Launch and an Italian sandwich shop called Bodega.
Third-year Education student Eliana Pirron, who is graduating this year, has lived in the ASL pod of the Shea House for the past two years, which is one street over from Gaston and Ramazani on Monroe Lane. She said that although the dinners she attends four nights per week for the ASL pod are not held in Gaston, she frequently eats in the dining hall on the lowest level of the building out of convenience.
“Outside of [language dinners], I do [eat at Gaston] just because it's close by and easy when I'm in a pinch,” Pirron said.

Contemplative Commons — Spring 2025
Home of the Contemplative Sciences Center, the Contemplative Commons, located between the Dell Pond and the School of Education, is a 57,000-square-foot building that began construction November 2021. The building cost $67.1 million and was a philanthropic gift to the University.
The Commons hosts programming including academic courses, student wellness workshops and research labs and talks, alongside being an available space for students to study. According to Contemplative Commons Director Nicole Thomas, who spoke to The Cavalier Daily in January, the Commons is continuing to explore its space within the University community as a building dedicated to integrating the themes of nature, art and technology.
Strebel took a yoga class and a few dance classes in the Commons, and she said the space is a calming place to work and appreciate the art installations.
“[The Contemplative Commons] offers another type of experience at U.Va. It's much more calming in there, and they have these really cool art exhibits … that are fun to look at,” Strebel said. “It is nice to have a little study or work break when you're there.”
The Commons’ grand opening took place April 4-5 and centered around the building’s mission of experiencing art in one’s mind and body.

McIntire Expansion Project — Spring 2025
Expansion efforts to the McIntire School of Commerce include a new Shumway Hall that held its ribbon-cutting April 25, a reimagined Cobb Hall and additional outdoor gathering spaces. This construction began September 2022 with a groundbreaking ceremony to recognize the continued growth of the University’s acclaimed commerce school.
Inside Shumway Hall, the most prominent addition of the expansion effort, one can find a centerpiece atrium seating over 350 audience members that is intended to host large gatherings such as alumni events and seated dinners, and function as an auditorium for featured speaker events and symposiums. The hall also features the Student Success Center, classrooms, technology and innovation labs, a cafe and study and lounge areas. Class of 1988 alumnus Chris Shumway and his wife Carrie initially funded the addition with a $25 million gift.
Two new outdoor spaces, the Crescent Courtyard and the Plaza are intended to be gathering points for McIntire students. Inside Cobb Hall, the new Solarium lounge will reflect the historic 1917 Cobb Hall space and offer cozy seating and natural light.
Ivy Corridor Projects
The Ivy Corridor Projects consist of the Karsh Institute of Democracy, the Virginia Guesthouse and the School of Data Science. The 14.5-acre parcel of land for these projects sits at the juncture of Emmet Street and Ivy Road, and is envisioned to function as a link between North Grounds, Arts Grounds and Central Grounds.
According to University Architect Alice Raucher, the piece of land for these projects is valuable for its ability to connect different areas of Grounds.
“It was always understood that that parcel of land was very important. Because it was such a critical location between Central and North Grounds,” Raucher said. “It was really the kind of hole in the donut that prevented connectivity.”
These Ivy Corridor projects will be completed by the addition of new second-year housing residences expected to be completed in 2027. The same architects who worked on Gaston and Ramazani Houses are constructing these new housing complexes on Emmet-Ivy, according to Raucher.
School of Data Science — Fall 2024
The School of Data Science, a 60,000-square-foot building housing the newer Data Science B.S. and minor programs, was completed in fall 2024. The building contains two 75-person classrooms, two 45-person classrooms, student study areas, faculty offices and research space.
Third-year College student Vivian Jiang is completing the Data Science minor, and she said she enjoys the building and the program's offerings, which include teaching both technical skills and soft skills applicable to real-world situations. She is also majoring in statistics, and finds the addition of the minor key to her success in her future career.
“The courses do a good balance of managing both to help prepare their students for either academia or the corporate environment,” Jiang said in a written statement.
Speaking to the physical building, Jiang said she understands that the school is inconveniently located for some students but is worth the walk.
“I think the building, despite how far it is, is very beautiful and has a lot of places to study, so I definitely would go [if] you have the chance,” Jiang said.

Virginia Guesthouse — Fall 2025
Another building included in this project is the Virginia Guesthouse, situated southwest of the existing Emmet-Ivy Garage, which will serve as a Conference Center space with a full-service restaurant, cafe, outside terraces and a rooftop bar. The overall size of the hotel is about 220,000 square feet, and the space is designated for both the University and the surrounding community’s use.
Construction for the Guesthouse began October 2022 and had encountered challenges with supply chain issues and rising construction costs, pushing the budget from its initial estimate from $130 million to $168 million. It is estimated to be completed by late 2025.
Karsh Institute of Democracy — Summer 2026
Near the School of Data Science, the Karsh Institute — located on the corner of Ivy Road and Cameron Lane — is a 65,000-square-foot building with an anticipated completion date in summer 2026. The project aims to realize the Institute’s mission of stimulating engagement with the challenges that face democracy, and it will include an auditorium to seat approximately 425 people.
The building will additionally house the Frank Batten School of Leadership and Public Policy, currently located in Garrett Hall, and will encourage its collaboration with the Karsh Institute. A variety of classrooms, a media production suite, offices and research units will fill the building.
The projects currently underway are part of the Major Capital Plan that totals to $2.06 billion. The Board last reviewed the Plan in March 2025.







