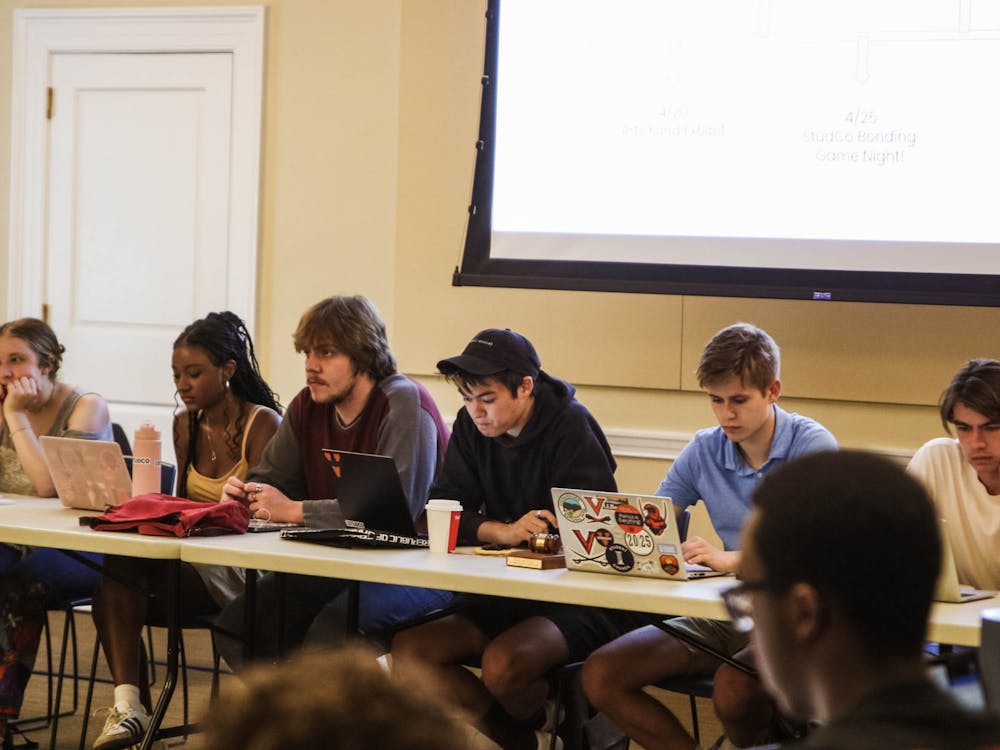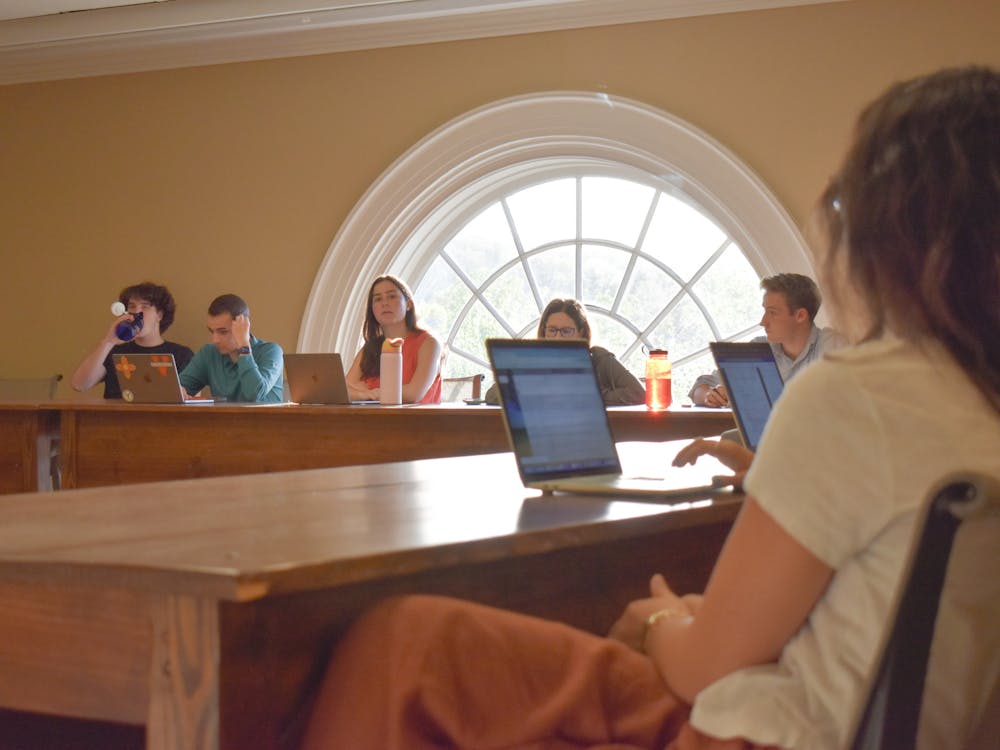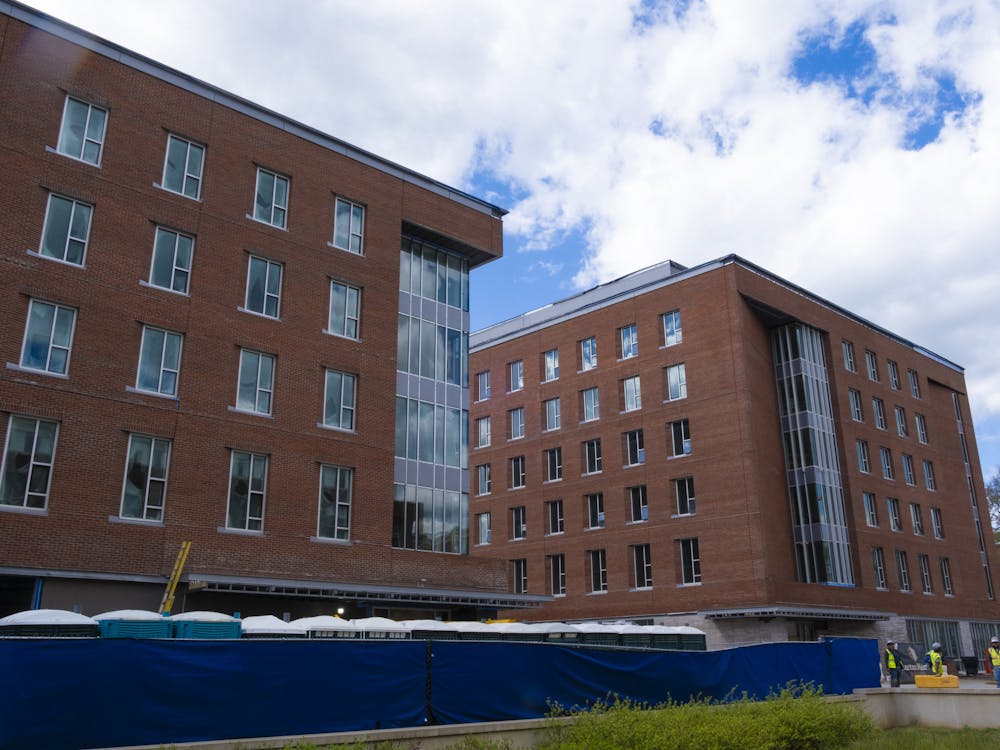The University Board of Visitors Buildings and Grounds Committee met in the Rotunda Thursday to review the schematic designs for the renovations to Alderman library, Brandon Avenue and the new softball stadium, along with other new and continuing projects. The Board approved the 2018 Multi-Year Major Capital Plan, which outlined the funding for these projects.
The renovations are set to demolish both of the old and new stack additions to the main part of the library, which were built in 1938 and 1967, respectively. A new addition would be created, but many of the stacks, which house part of the library’s print book collection, will be replaced with student study spaces. The addition will also come with terraces on the north side of Alderman, providing views out onto University Avenue. Construction is slated to begin in 2020.
The inside courtyard of Alderman, which is now unused space, will be designated as an enclosed courtyard and meeting area with skylights. This will allow for increased student seating, which the Board cited as vital since around 2,000 people enter Alderman on an average day. According to the presentation given to the Board, the large space will also serve as a venue similar to the basement of the Harrison Small Special Collections Library, which is able to hold special events. Two new main entrance doors will also be added to the existing one on Alderman’s south side to help with the massive foot traffic.
Alderman, the University’s main humanities and social sciences library, currently holds 1.7 bound print materials in its stacks. During the renovation, all of the shelved materials in Alderman will be removed and temporarily stored in Clemons Library and the Ivy Stacks — a closed, climate-controlled storage facility located near North Grounds. The renovation will reduce available shelving for print materials in Alderman, however, combined with Clemons Library, the physical collection after the renovation will range between 1.5 and 2.3 million materials depending on the use of compact shelving.
A petition was recently circulated requesting the percentage of cuts to the print collection in Alderman be much closer to zero and garnered over five hundred signatures from University students, faculty and alumni. The petition also asked that the renovations limit the use of compact shelving, as it limits the option to easily browse books in the stacks for research.
Several Board members expressed their understanding of this need, but continued their support for the renovations and the compact shelving.
“Alderman is the laboratory for the humanities and social sciences,” said Thomas Katsouleas, the University’s executive vice president and provost. “But this is what they’re arriving at and I support it [the renovations].”
Barbara Fried, a Board member, expressed how she felt the writers of the petition may approve of the renovation plans if the intentions and details of the renovations were more fully explained.
“Sometimes, more information to the students is helpful,” Fried said.
The preliminary plans for Alderman will be presented to the Virginia General Assembly for approval in the 2019 session.
The Board also discussed the style of the building, considering four options that range from classically similar to the columned south end of Alderman, to a newer design that departs from the traditional style with large glass windows and no use of columns. Most of the Board favored the traditional style, citing the building’s proximity to the Academical Village.
“I think it’s also important to note while today the south side is the main entrance of the library, the north could well … end up being the main entrance of the library,” Board member Robert Hardie said. “If you’re down at the Cavalier Inn and you look up, this is what you will see.”
The Board also reviewed plans for the new “Green Street” on Brandon Avenue, which will include a renovated Student Health Center and at least one new upperclassmen residence hall. The space will come with access to a quad area and pond, along with a few other new study spaces.
Plans for the softball stadium were continued, with focus on making convenient and safe routes from central Grounds to the new stadium. The stadium will replace a grass soccer and lacrosse practice field on the corner of Massie and Copeley roads by Klöckner Stadium and Davenport Field.
The group also discussed the previously decided ways to add permanent access to the Lawn in accordance with the American Disabilities Act. While many members were hesitant to add permanent ramps to the historical space that were voted on in March, members also emphasized the importance of making the space available to all people. Members agreed to leave another week to brainstorm alternatives to the ramps, but decided that if no other plans were found by the end of this period the ramps would be constructed. The ramps would be less visible than the temporary ones used for large events in the past, maintaining the traditional view of the Lawn from the Rotunda.





