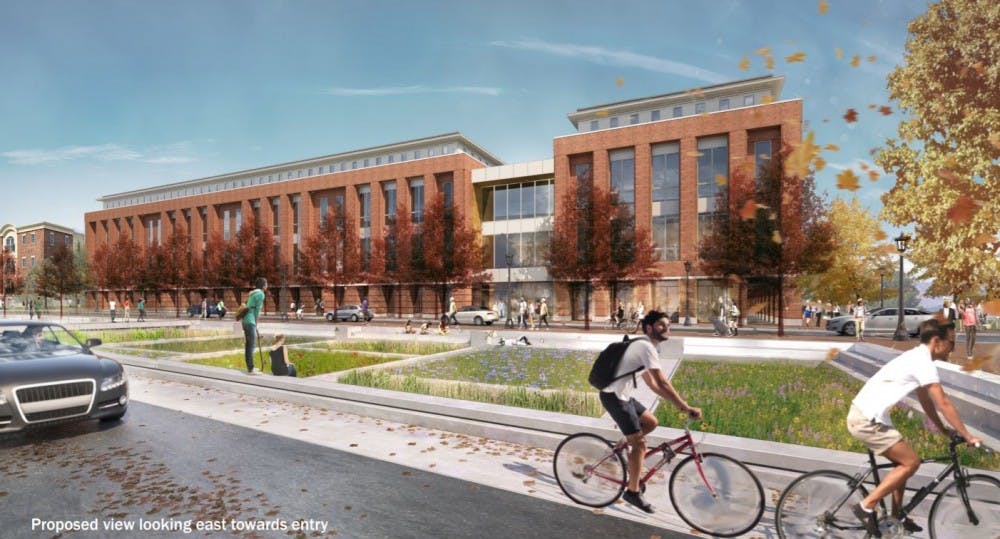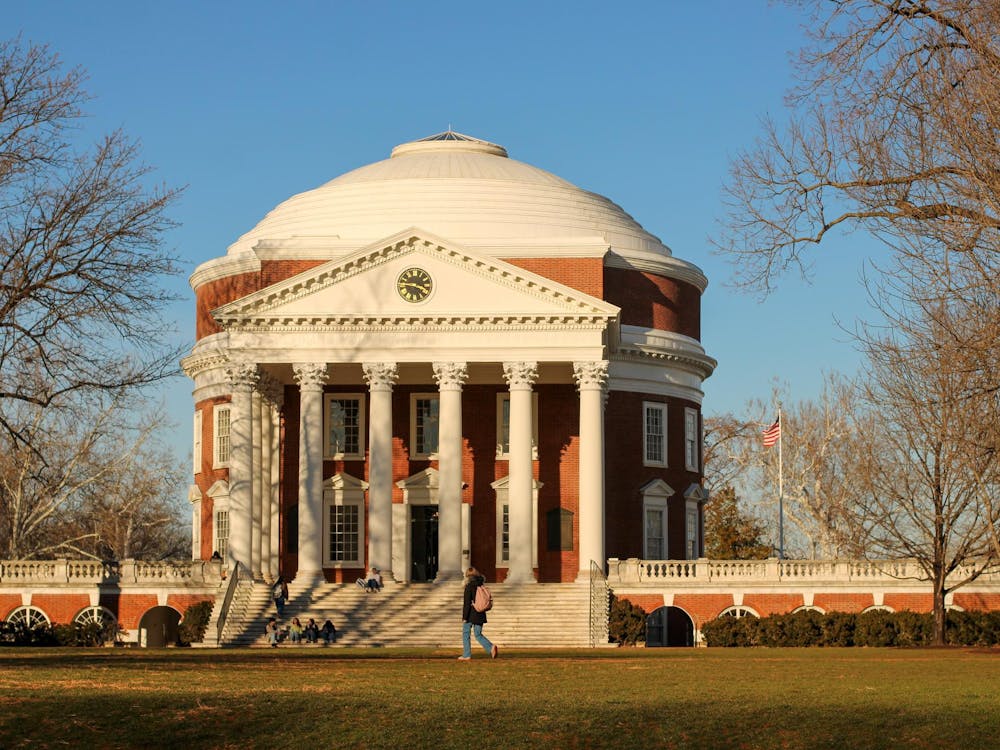The University Board of Visitors’ Buildings and Grounds Committee met in the Rotunda Wednesday to approve the schematic designs for the Student Health and Wellness Center, along with other new and continuing projects.
The four-story, 156,000 square feet Student Health and Wellness Center — which will include the Student Disability Access Center, Office of Health Promotion, Pharmacy and Teaching Kitchen — will be one of several projects to be developed for the planned “Green Street” on Brandon Avenue. The Student Health Center project currently has a budget of $100 million.
Under the Brandon Avenue Master Plan, the University aims to redevelop several properties along the street — including the Elson Student Health Center and the Outpatient Surgery Center — to construct an environmentally friendly student community. The area will also feature new academic spaces and new upperclassmen on-Grounds housing for over 300 students, which is currently under construction, while the timeline for the construction of the Student Health Center is unclear. In a future phase of the master plan, there are plans for the construction of additional upperclass student housing.
The University’s Kinesiology Department in the Curry School will also be located in the new facility. It is currently housed in a wing of Memorial Gymnasium in “space that is very constrained for current activities and cannot support future programmatic needs,” according to the June 2018 Board of Visitors agenda.
The new health facility will be located along Brandon Avenue near the ongoing construction of upperclass student housing which expected to provide between 300 and 400 additional beds and 100 parking spaces.
University Architect Alice Raucher said the student Health and Wellness Center will include several spaces for special events to occur and an student contemplative lounge where students are invited to learn about self-care methods. There will also be a Kinesiology gym, staff kitchen and terrace and staff showers to promote healthy habits.
The Health and Wellness Center will be located with “views of nature for healing, and opportunities for outdoor programming,” according to the Brandon Avenue Master Plan. The approved design plan includes a quad area and pond across the street.
Raucher added that the facility will be designed to incorporate natural light and other elements of nature into its construction.
“[The project gives] an idea that there is a real connection to the outdoors [and is] making use of a great abundance of natural light and natural materials,” Raucher said.
The current Student Health building is located at 400 Brandon Avenue and opened in 1989. The most recent renovation of the building took place in 1999.
Corrections: This article previously misattributed University Architect Alice Raucher's quotes to Colette Sheehy, the University’s senior vice president for operations. The article also incorrectly stated the size of the student health project as 75,600 square feet — it will be 156,000 square feet.







