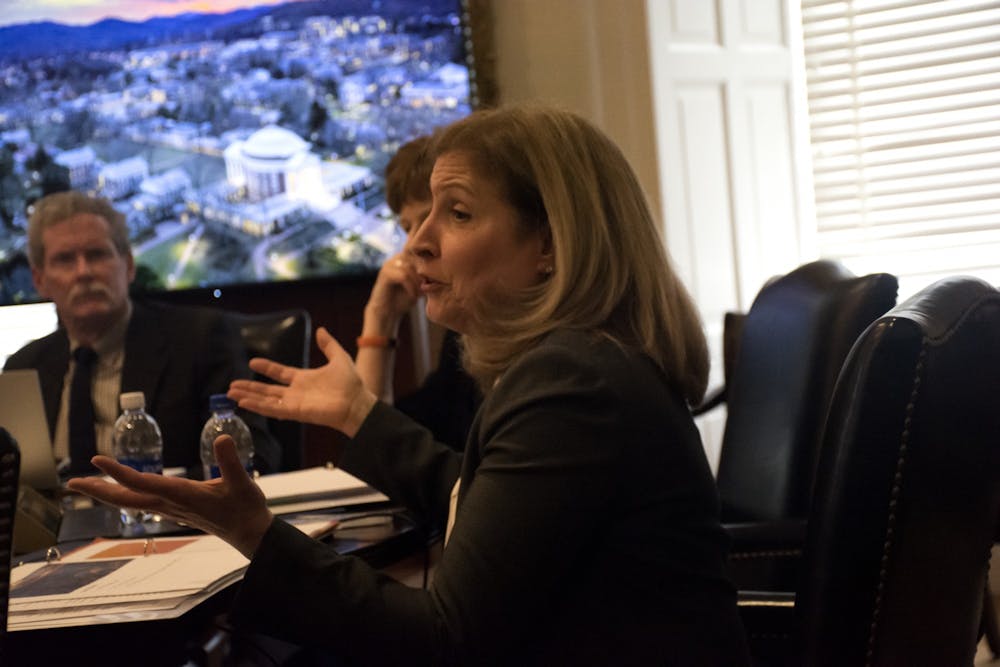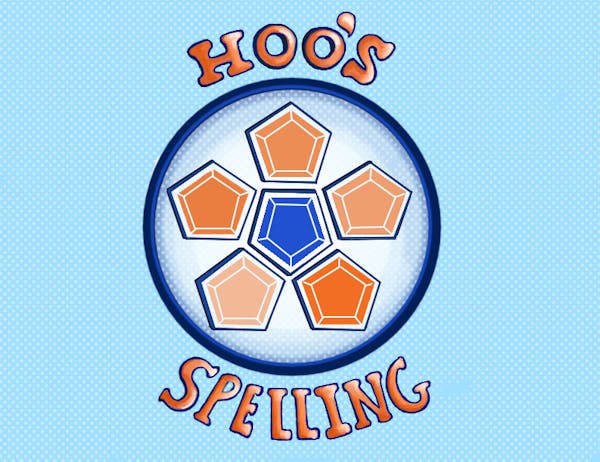The Board of Visitors’ Buildings and Grounds Committee met Thursday to approve the schematic design of the next phase of the Brandon Avenue upper-class residence hall project. This housing project, which is expected to cost the University $114 million, will provide lodging for up to 350 students while also offering a dining hall, an informal gathering space and approximately 100 parking spaces for nearby residents of Bond and Bice House.
Members of the Board expressed concern with the price per bed expected to be around $326,000. Louis Haddad, a member of the Board of Visitors and the president, CEO and director of Armada Hoffler Properties, noted that several years ago at Yale University, the price per bed cost over $800,000, nearly a half million more than what projections are for the University’s Brandon Avenue residence hall project.
The first phase of the Brandon Avenue upper-class housing project was completed in Aug. 2019 with the construction of Bond House — a six-story residence hall with 313 single bedrooms — as part of the University’s effort to create more on-Grounds housing for undergraduate students. The nearby Student Health and Wellness Center is expected to be completed in 2021, and will offer space for general medicine, gynecology, counseling and psychological services, student disability access services and health promotion.
The Building and Grounds Committee also discussed efforts that are already under construction or have completed construction such as the Memorial for Enslaved Laborers, which is opening in April. The Board was especially pleased by the opening of the new softball field, Palmer Field –– named after former Virginia pitcher Lisa Palmer and her mother, Frances Palmer. The field hosted its first game March 3.
Chair of the Buildings and Grounds Committee Robart Hardie shared that the University’s softball team was especially thankful for the facilities.
“The new stadium is outstanding,” Hardie said. “We value what they [the softball team] do.”
The Board then discussed the consent agenda in which they approved the naming of the Materials Science Building as Jesser Hall — named after William A. Jesser who served as Chair of the Department of Material Science and Engineering from 1992 to 2003.
The Board also approved motions for the demolition of the Dynamics Building — which houses Information Technology Services — as part of a redevelopment of the Ivy Corridor. The Board also approved the demolition of the Corn Crib and Greenhouse at Blandy Experimental Farm which they deemed is no longer useful.
To finish the consent agenda, the Board supported the schematic design for the Contemplative Sciences Center — a new building that will seek to act as a center of research between all schools at the University. The new design deviates from the 2017 Board’s approval by reducing the size of the building by eliminating indoor rooms and instead expanding the outside deck, which will save $60 million dollars in spending.
University Senior Architect Alice Raucher also introduced plans for a Thermal Energy Storing Tank — a machinery that will remove warm air from the Health System buildings and use recovered energy to support academic buildings on Grounds. The proposed system reduces the amount of water and utilities required and will be 7.5 times more efficient than the current infrastructure, which will save the University $910,000 annually. The Board also approved this project.
Finally, Raucher discussed a $58.2 million schematic plan to renovate the Physics Building, which was built in 1954. The plan will modernize the building by removing outdated equipment and classrooms. In addition to these updates, the project will increase office spaces and add skylights to the Physics Building. The Board also supported this measure.
Just before the event ended, Haddad urged the Board to consider the projects carefully going forward and make sure that they give each project proper consideration.
“I’m cautious about rushing the projects,” Haddad said. “I think we should make sure that we aren’t just saying good enough on these projects.”







