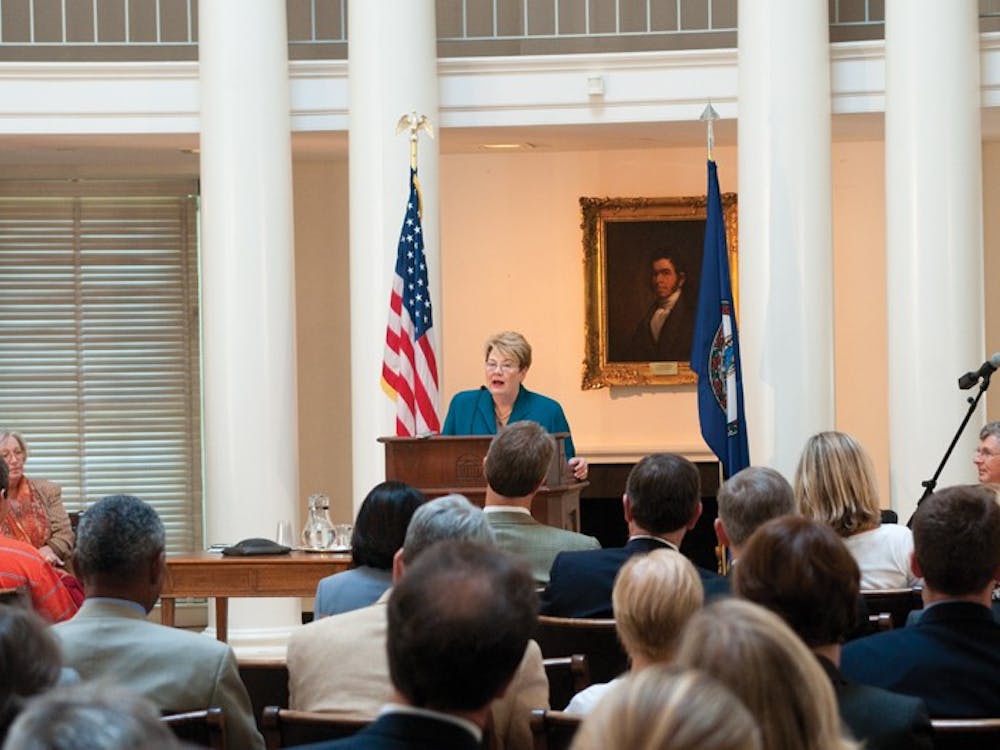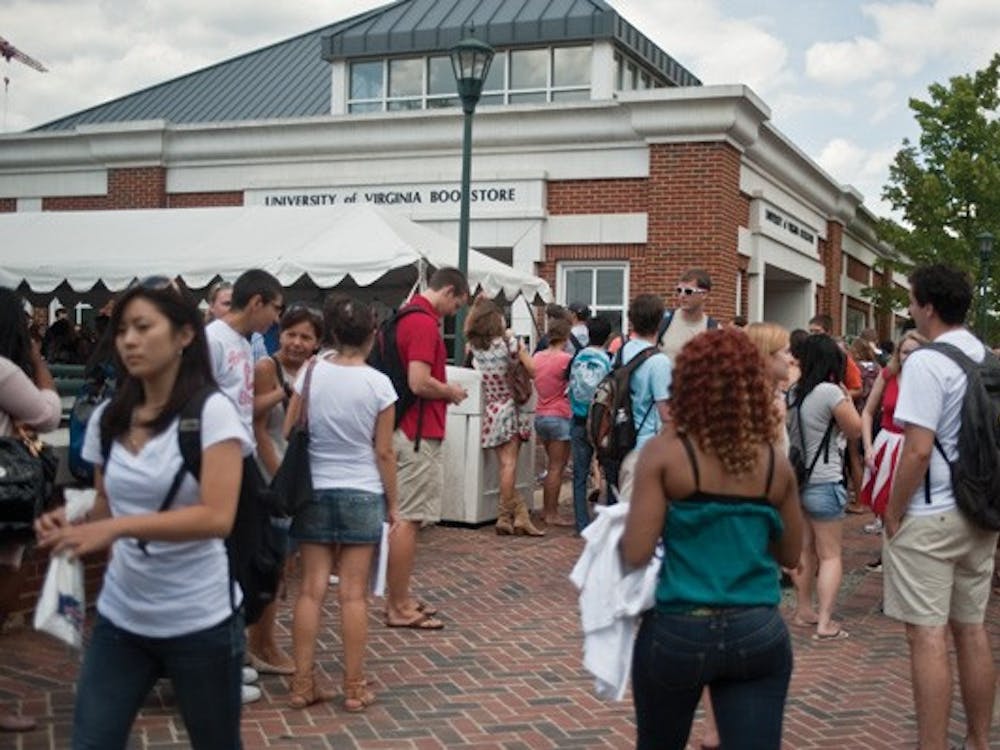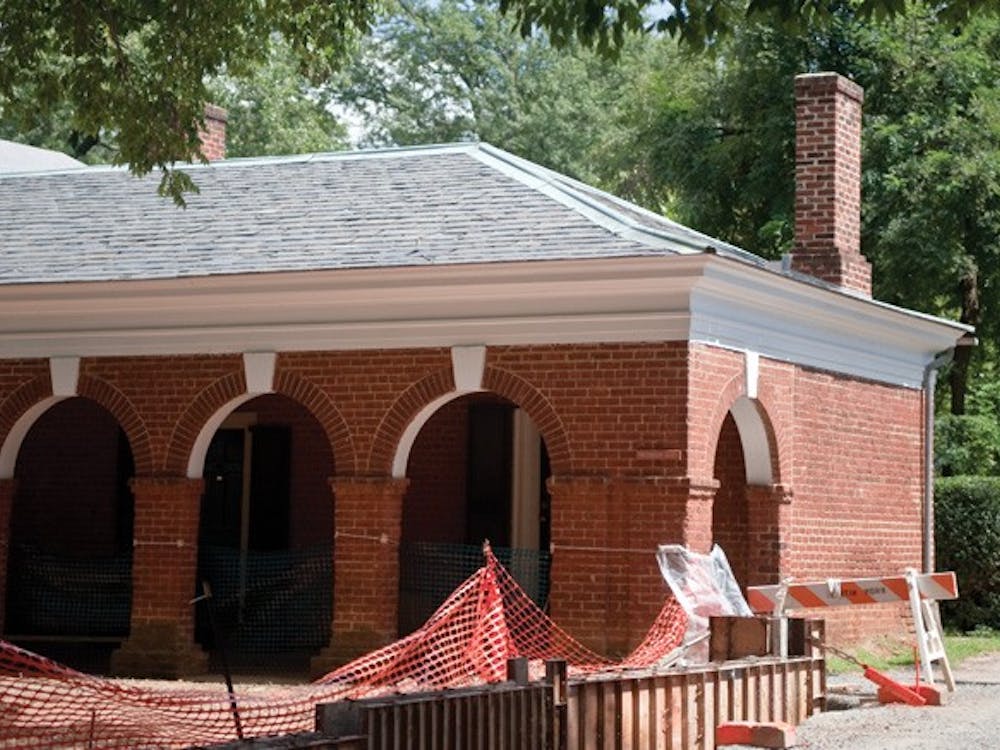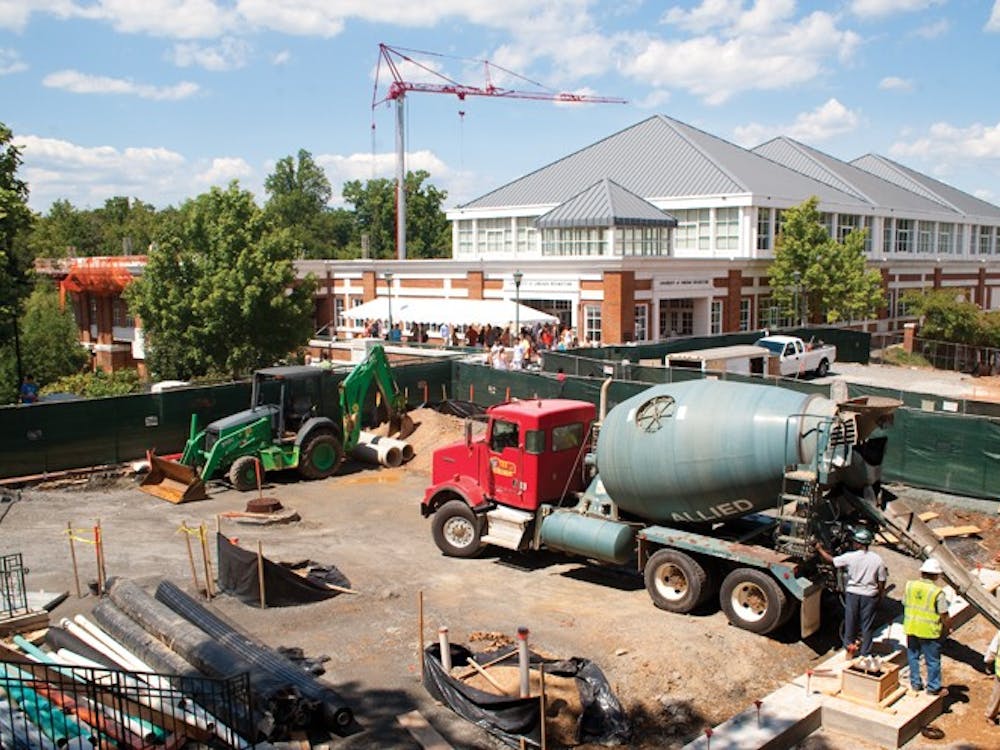News
By Kaz Komolafe
|
August 20, 2011
Students seeking Counseling and Psychological Services will now be subject to a 15-minute screening process on the phone one to two days beforehand to ensure that those who need immediate attention are addressed first.
The screening will focus on things such as the student's mood and energy, sleep patterns, thoughts about self-harm or harm to others, ability to attend class, appetite, self-care and substance use patterns.
Students facing a crisis are still able to schedule an immediate appointment at CAPS, however.
Before implementing this new system, CAPS simply required students to self-report the degree of their distress.
"Students aren't always good at assessing the urgency of their situation," CAPS director Russ Federman said.









